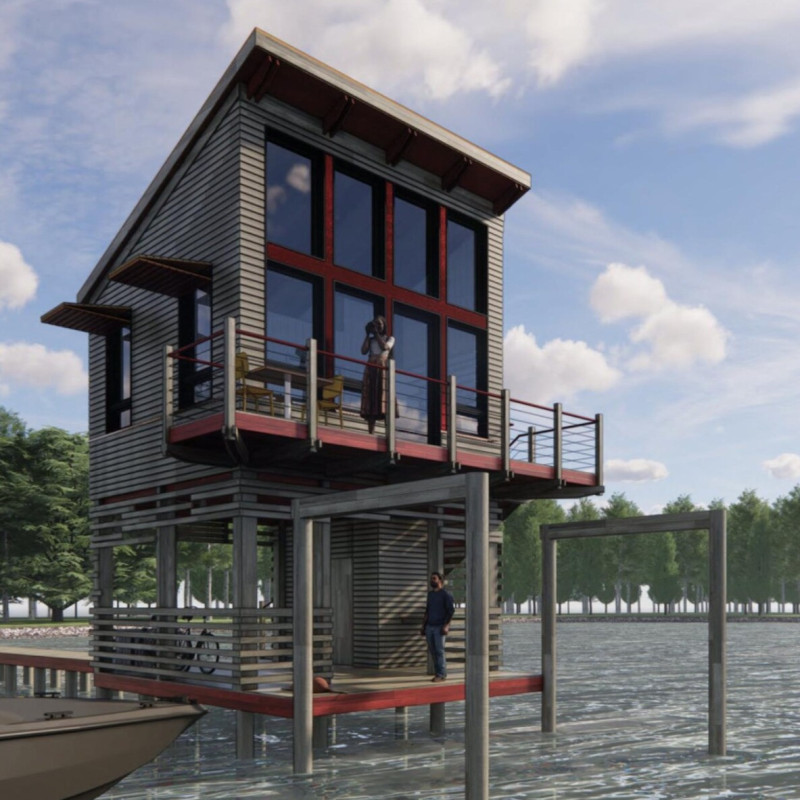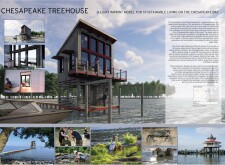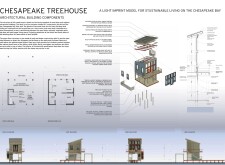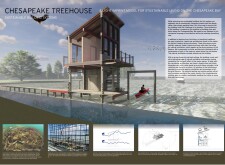5 key facts about this project
## Project Overview
The Chesapeake Treehouse is a microhome located on the banks of the Chesapeake Bay, designed for a couple engaged in ecosystem research and restoration. This structure serves as both a sustainable dwelling and a model for light-impact living, emphasizing ecological conservation and education. The project reflects contemporary architectural principles while respecting the characteristics of regional vernacular architecture.
## Structural Strategy
The treehouse's elevated design minimizes its ecological footprint while providing panoramic views of the bay. A key feature includes an observation deck and a boat dock, promoting outdoor activity and connection with the surrounding environment. The choice of materials supports durability and sustainability; pressure-treated timber provides structural integrity, while Kingspan Quadcore insulated wall panels enhance energy efficiency. Triple-glazed vinyl windows optimize insulation and reduce energy consumption, complemented by a solar panel array integrated into the rooftop to harness renewable energy.
## Spatial Configuration
The interior layout adopts an open floor plan, fostering natural light and air circulation throughout the space. Transition zones between indoor and outdoor areas are designed to enhance the user experience, with large glass panels facilitating a connection to the landscape. The treehouse is also equipped with features that promote environmental stewardship, including a foundation designed with oyster reefs to combat erosion and support local biodiversity. Educational spaces within the structure are intended to engage the community in ecological awareness and research, making the treehouse a multifunctional hub for both residents and visitors.





















































