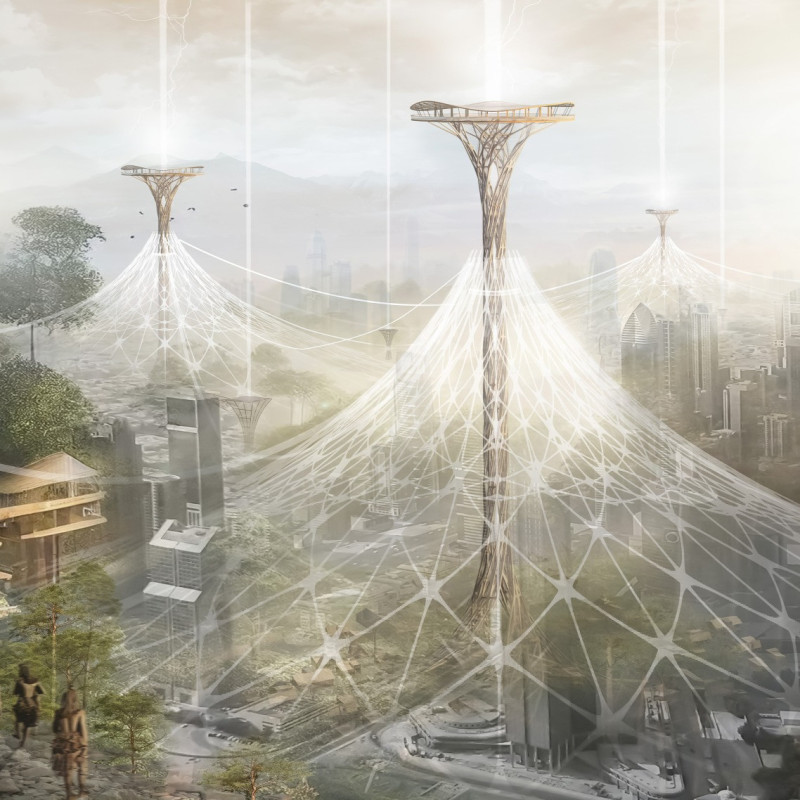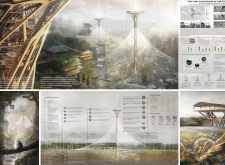5 key facts about this project
The design prominently features tall, slender structural elements reminiscent of trees, creating a verticality that encourages air circulation. This approach is vital in urban settings where rising temperatures and increasing humidity are common concerns. By lifting the architecture off the ground, the project minimizes its footprint, thereby reducing land usage and impacting the surrounding environment less harshly. The unified design incorporates a lattice canopy that acts both as a protective element against the elements and a natural habitat supporting local wildlife. This thoughtful integration emphasizes the project's commitment to ecological wellness.
The materials selected for construction are crucial to the project’s integrity and environmental goals. Utilizing sustainable wood sources, biodegradable composites, and recycled components demonstrates a progressive approach to resource management in architecture. The concrete foundations provide stability, whereas the steel framework and glass elements offer transparency, ensuring that the surroundings are continually visible and accessible. Notably, the incorporation of solar panels and rainwater harvesting systems further reinforces the project's sustainability aspirations, establishing it as a self-sufficient structure.
An important aspect of the design is its engagement with the local community and cultural identity. The architectural decisions made throughout the project echo local traditions and practices, making it a reflection of Palangkaraya's heritage. By creating communal spaces that promote social interaction, the design expresses a belief in the importance of community cohesion, ensuring that this architecture is not only a living space but also a platform for communal growth and interaction.
What sets this architectural project apart is its dual focus on biodiversity and human habitation. While many urban designs prioritize human convenience, "The Lost Lighthouse in the City" acknowledges the need for a balanced coexistence between urban areas and natural ecosystems. This unique design approach fosters an environment where residents can engage with wildlife and nature, enhancing their quality of life and appreciation for the environment.
In summary, "The Lost Lighthouse in the City" is an architectural project that thoughtfully considers its environmental and social impacts. Its innovative design elements, material selection, and engagement with community values create a comprehensive living space that promotes sustainability and ecological well-being. For those interested in understanding this project in greater detail, including its architectural plans, sections, and designs, exploring its full presentation will provide invaluable insights into these architectural ideas and their implementation in a modern urban context.























