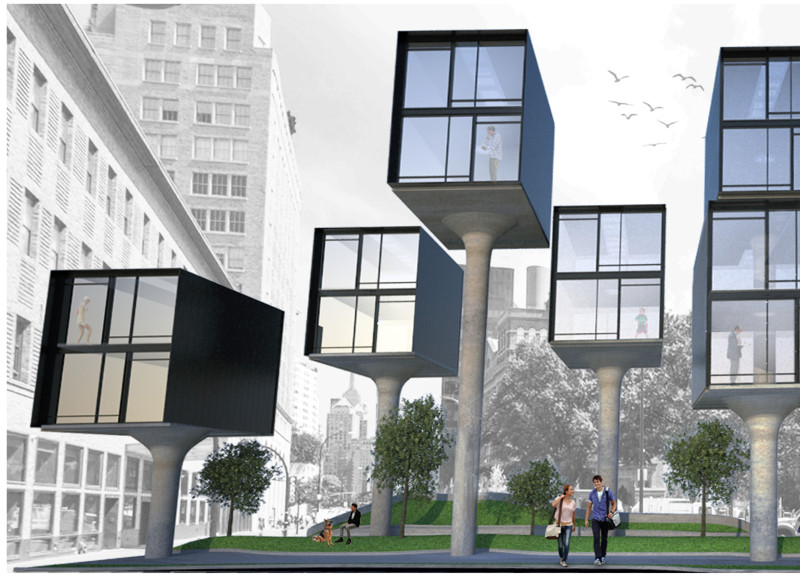5 key facts about this project
At its core, the project serves dual functions: it provides housing accommodations while simultaneously revitalizing public spaces. The design concept is rooted in the metaphor of trees, symbolizing growth, resilience, and community. By elevating living units above ground, the project creates a dynamic interplay between nature and architecture, transforming traditional housing paradigms. The elevated units minimize land footprint while maximizing potential for biodiversity at ground level, thus promoting environmental sustainability.
The architecture is characterized by modular housing units that are organized in a manner reminiscent of a forest canopy. This innovative layout encourages interactions among residents and supports the integration of community spaces within the urban core. Each unit is efficiently designed to ensure functionality and adaptability, incorporating flexible living arrangements that can cater to varying family sizes and lifestyles. Thoughtful design elements further enhance the aesthetic and practical aspects of the housing, with expansive glass walls providing ample natural light and breathtaking views of the cityscape.
Materiality plays a critical role in the project's overall approach. The use of birch plywood offers warmth and a connection to natural textures, while blackened structural steel contributes to the durability and modern aesthetic of the design. Polished concrete acts as a robust foundation for the elevated units, complementing the use of low emissivity glazing that enhances energy efficiency. This careful selection of materials not only supports the structural integrity of the project but also aligns with its sustainable ethos.
One of the standout features of this architectural design is its commitment to active and passive sustainability. Solar panels strategically positioned within skylights ensure a harnessing of renewable energy, allowing residents to engage in environmentally conscious living without sacrificing comfort. The incorporation of natural ventilation systems promotes healthy indoor climates, showcasing an understanding of the importance of air quality in urban settings.
Unique design approaches also extend to the multifunctional use of space. Ground-level areas, often overlooked in conventional housing developments, are re-envisioned as vibrant public spaces that facilitate community-building. Open plazas and green spaces provide essential amenities for social interaction, allowing residents to engage with one another and the environment. This focus on communal spaces not only enriches the lives of current residents but lays the foundation for future interactions in the urban landscape.
Moreover, the project is designed with adaptability in mind, allowing for flexible development options in various urban contexts. The modular arrangement of units fosters a sense of autonomy while ensuring that each space can be tailored to specific site needs. This careful consideration expands the project's applicability, making it a practical solution for other densely populated areas facing similar challenges.
The Reforestation architectural design project stands as a thoughtful response to the needs of urban residents, presenting a vision of how housing can coexist harmoniously with nature. Its innovative uses of space, sustainable practices, and community-focused elements reflect a significant step towards redefining urban living. For readers interested in exploring the finer details of this project, including architectural plans, sections, and designs, reviewing additional presentations can provide deeper insights into the architectural ideas that drive this compelling project.


























