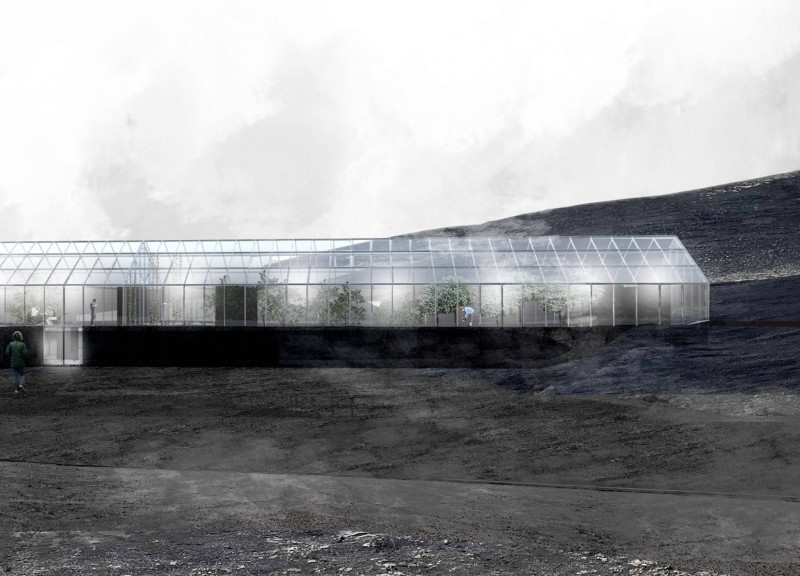5 key facts about this project
Design Framework
Rooted in the principle of "Following the Terrain," the architectural design minimizes disruption to the existing landscape. The spatial organization consists of a main hall for dining and social gatherings, a greenhouse positioned strategically for optimal sunlight, and a restaurant area designed to offer scenic views of the volcanic landscape. Each component is carefully positioned to enhance the user experience through the promotion of interaction with the ecosystem.
Materials and Sustainability
The architectural design employs a selection of materials that reflect a commitment to sustainability and local context. Pumice is used for wall construction due to its lightweight and insulating properties. Steel framing provides structural integrity for the greenhouse, while extensive glass panels enhance natural light penetration, reducing the reliance on artificial lighting. The choice of locally sourced materials minimizes the carbon footprint and supports regional economies.
Integration with Nature
What distinguishes this project from others is its seamless integration with the natural environment. The roofline and overall form adhere to the terrain's gradients, creating an architectural dialogue with the setting. The greenhouse’s elevated position maximizes exposure to sunlight, essential for plant growth, while the restaurant area capitalizes on views to the surrounding landscape. This thoughtful positioning ensures that patrons experience a strong visual and physical connection to the outdoors.
Functional Spaces and Design Outcomes
The multipurpose hall offers versatility, accommodating various community events and educational programs. The interior spaces prioritize openness and natural materials, fostering an inviting atmosphere that encourages patron interaction with both the culinary and horticultural aspects of the experience. Strategic sightlines and usage of textures throughout the interior promote engagement with the surrounding landscape, enhancing the dining experience.
This architectural project emphasizes environmentally conscious practices while creating functional, flexible spaces. For further insights into the project's envelope, layout, and spatial dynamics, explore the architectural plans, sections, and designs. Detailed examination of these elements will provide a comprehensive understanding of the innovative architectural ideas that define this greenhouse restaurant.


























