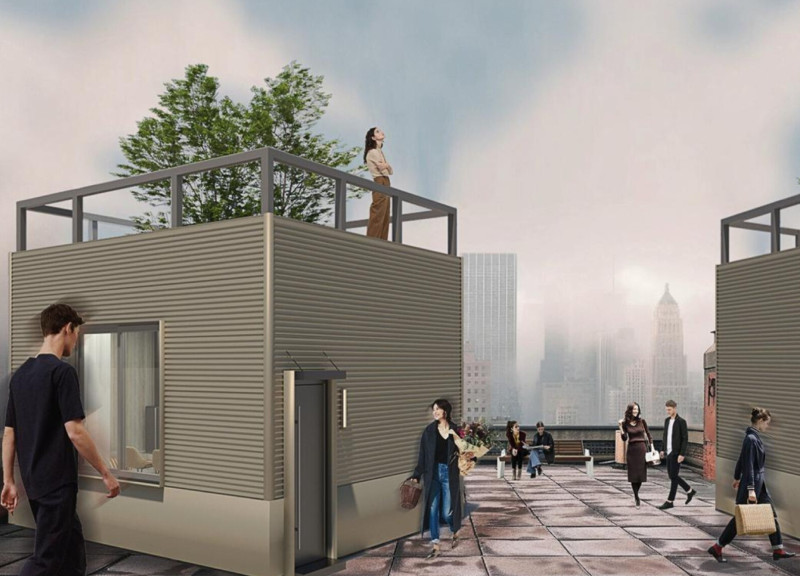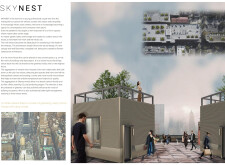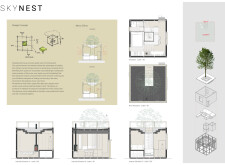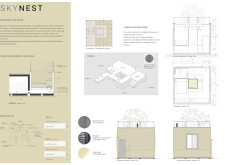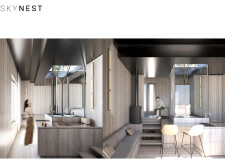5 key facts about this project
## Overview
SkyNest is located in a metropolitan urban environment, designed for a young professional couple seeking to balance city living with access to nature. The project addresses the need for compact, sustainable housing solutions within densely populated areas. Emphasizing the integration of green spaces, the design utilizes innovative spatial strategies to redefine modern living expectations.
## Spatial Configuration and Micro-climate Adaptation
The spatial organization of SkyNest employs a square footprint that maximizes interior usability while promoting effective resource management. Traditional walls are replaced with level-based differentiation, which organizes functional areas—living room, kitchen, bathroom, and raised garden—without physical barriers. This enhances visual connectivity and spatial dynamics within the living environment.
The architectural approach incorporates climate-responsive features designed to optimize indoor conditions throughout the changing seasons. An atrium-style garden functions as a natural regulator for temperature and air quality, benefiting from vertical airflow and sunlight exposure. This adaptation is particularly relevant in urban settings, where environmental factors can impact livability.
## Material Selection and Ecological Considerations
The material palette for SkyNest reflects a commitment to sustainability and innovative design. The structure features a timber frame (Kingspan K112) with a U-value of 0.25 W/(m²K) and utilizes breathable insulation for enhanced energy efficiency. Exterior panels, made of Kingspan QuadCore material, offer durability with a U-value of 0.48 W/(m²K), while the use of thermo-treated wood contributes to both aesthetic warmth and longevity.
Incorporating a rainwater collection system promotes responsible water use, making it integral to daily living practices. Strategic placement of glass elements allows for abundant natural light and visibility into the internal garden, further blurring the lines between indoor and outdoor spaces. This internal garden not only enhances aesthetic appeal but also acts as a micro-ecosystem, improving air quality and contributing to the overall well-being of residents.


