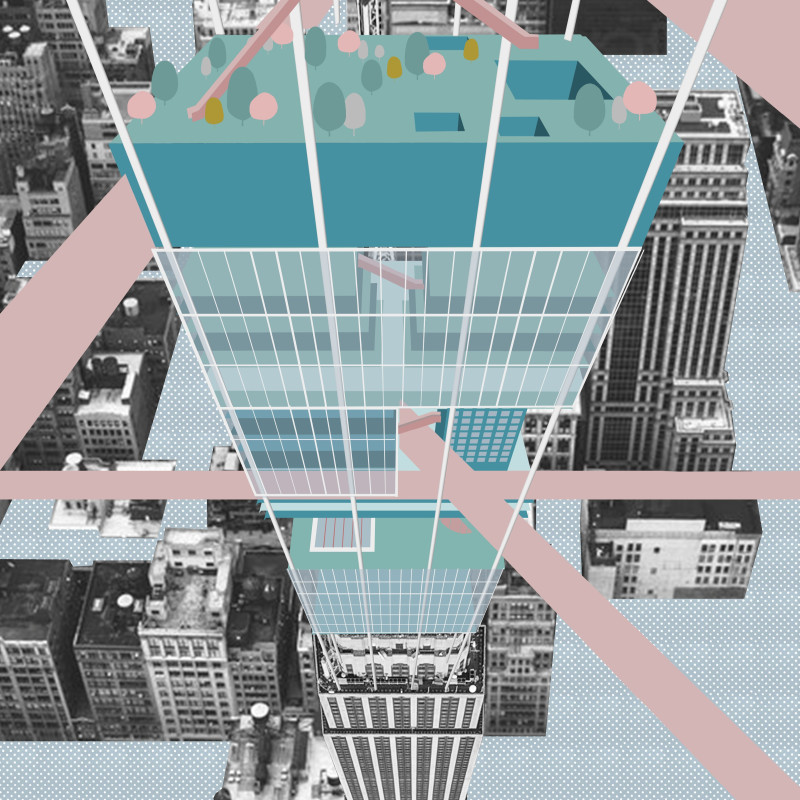5 key facts about this project
Spatial organization within “Top City” emphasizes a unique verticality, enabling a rethinking of typical urban densities and functionalities. The layout integrates residential, commercial, and public spaces in a modular manner, allowing for flexibility and adaptability as environmental conditions evolve. This design promotes a harmonious coexistence of nature and urban living, encapsulated within a singular architectural framework.
Dynamic Vertical Integration
The design features a system of towers that coexist through horizontal bridges, allowing for efficient movement between various functions and enhancing accessibility. The incorporation of green roofs and public parks within these structures not only provides recreational space but also contributes to biodiversity and the mitigation of urban heat. The ability to incorporate these elements into vertical structures is a distinct attribute of the project, offering a new reference for urban planning and development in flood-prone areas.
Innovative Mobility Solutions
A key design element is the advanced mobility infrastructure, which reinterprets traditional elevator systems to allow multidirectional travel within the towering structures. This innovation addresses the logistical challenges associated with navigating high-rise developments and enhances user experience. By facilitating vertical and horizontal movements, the project optimizes connectivity among its various levels and functions.
Encouraging Exploration
“Top City” stands as a notable example of contemporary architectural thought, merging ecological viability with urban functionality. For a comprehensive understanding of its architectural designs, including detailed architectural plans, architectural sections, and architectural ideas, readers are encouraged to explore the full project presentation. Engaging with these elements will provide deeper insights into the design strategies employed in this forward-looking urban endeavor.


























