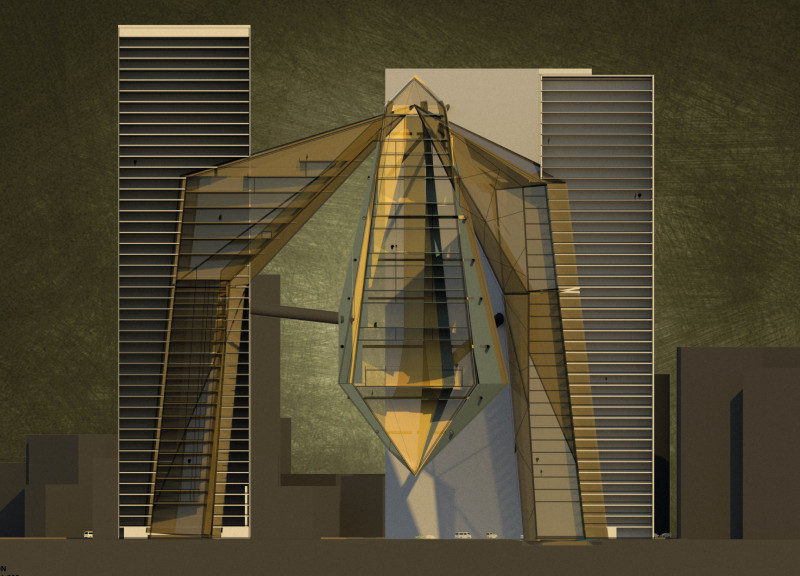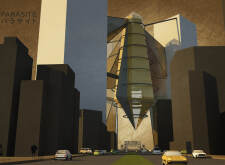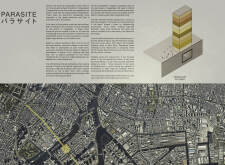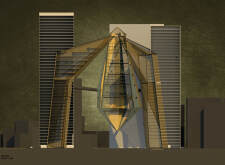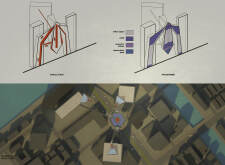5 key facts about this project
The primary function of the Parasite structure is to provide multi-use spaces that cater to both residential and commercial needs. By elevating living and working areas above street level, the design seeks to alleviate the congestion often found in bustling urban environments. The building's unique silhouette—elongated and pointed—captures attention and signifies a new direction in high-rise architecture. It stands in contrast to the predominance of conventional flat-roofed buildings, introducing a dynamic form that not only serves as an aesthetic statement but also reflects an innovative architectural ideology.
Several key design elements are pivotal to the project's overall concept. The façade of the building is predominantly made of glass, which allows for ample natural light to penetrate the interior spaces while creating a transparent connection between inside and outside. This design choice not only enhances the visual appeal but also fosters a sense of openness and accessibility. Complementing the glass are structural components crafted from steel, providing the necessary support while minimizing the overall mass of the building. Concrete plays an essential role as well, especially in foundational aspects, ensuring that the structure remains stable and secure amidst the density of its urban setting.
What sets this project apart is its strategic engagement with the surrounding environment. The integration of pathways that link the Parasite building to adjacent structures promotes a seamless flow between different areas of the urban landscape. This design approach acknowledges the importance of connectivity in contemporary city planning and reflects a comprehensive understanding of urban dynamics. By providing access points that allow for the easy movement between the tower and neighboring facilities, the project enhances the functionality of the area.
In addition to its external features, the interior layout is equally noteworthy. The project's design incorporates multi-functional spaces, including offices, residential areas, and community-focused zones. This versatility is particularly pertinent in urban settings where flexibility in usage is paramount. By blending these various functionalities within one structure, the Parasite not only maximizes space but also encourages community interaction and engagement. Incorporating green spaces on terraces and balconies enhances the living experience, offering residents a touch of nature amidst the concrete environment.
The architectural design encapsulates forward-thinking ideas about urban living. By elevating spaces typically reserved for ground-level use into the air, the project encourages a re-evaluation of how high-rise buildings can contribute to the urban fabric. The concept of vertical living is a central theme, promoting efficient land use while addressing the needs of an expanding population. The design proposes that verticality can coexist with functionality, rather than acting as a barrier to urban life.
In simply presenting the architectural plans, sections, and designs, interested individuals can gain a more comprehensive understanding of the project’s multifaceted approach. Exploring the detailed architectural ideas will provide insight into how this initiative stands as a valuable addition to Tokyo's skyline. The juxtaposition of traditional urban elements with innovative design strategies allows for a unique interpretation of modern architectural practices. The ambition of the Parasite project lies in its ability to redefine the possibilities of space within one of the world's most densely populated cities, thereby contributing thoughtfully to the ongoing discourse around urban living.
For readers seeking a deeper insight into the scope and details of the Parasite project, a thorough exploration of the architectural presentation is recommended. This study will enhance the appreciation of the design's functional aspects while noting the careful consideration afforded to the integration of the building within its environment. Engaging with the project’s elements will provide a fuller picture of its potential impact on urban design, as well as the innovative solutions it offers to contemporary architectural challenges.


