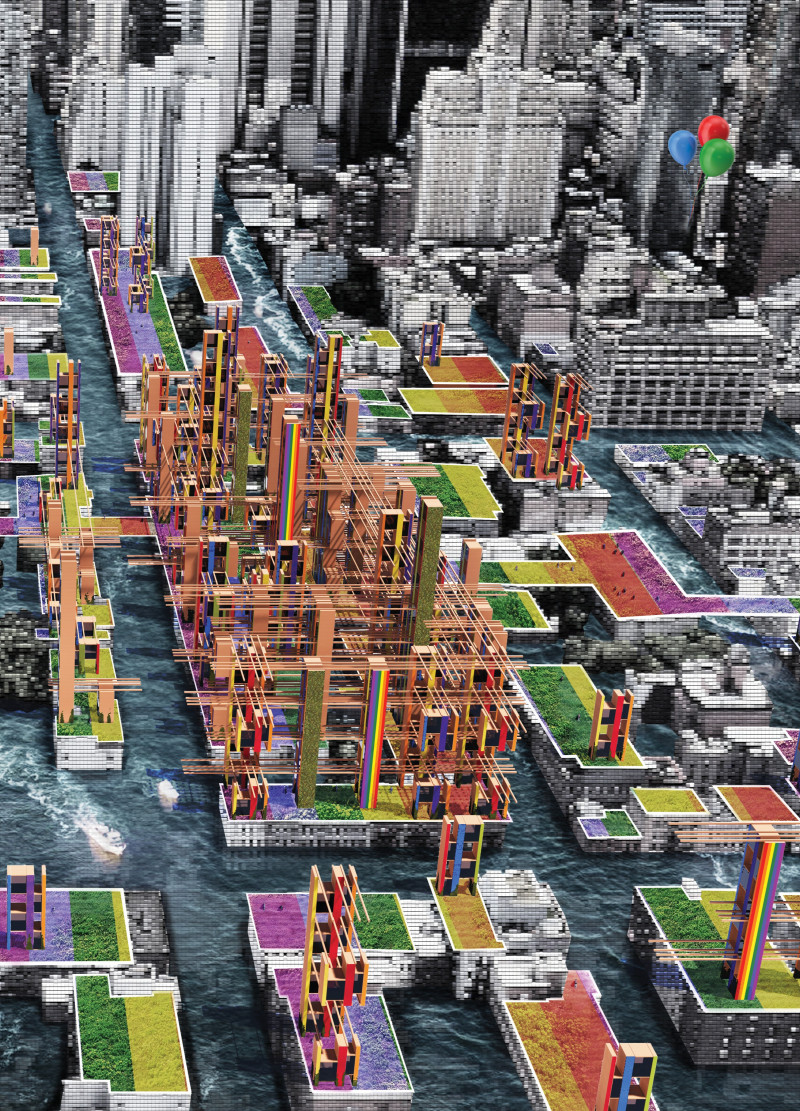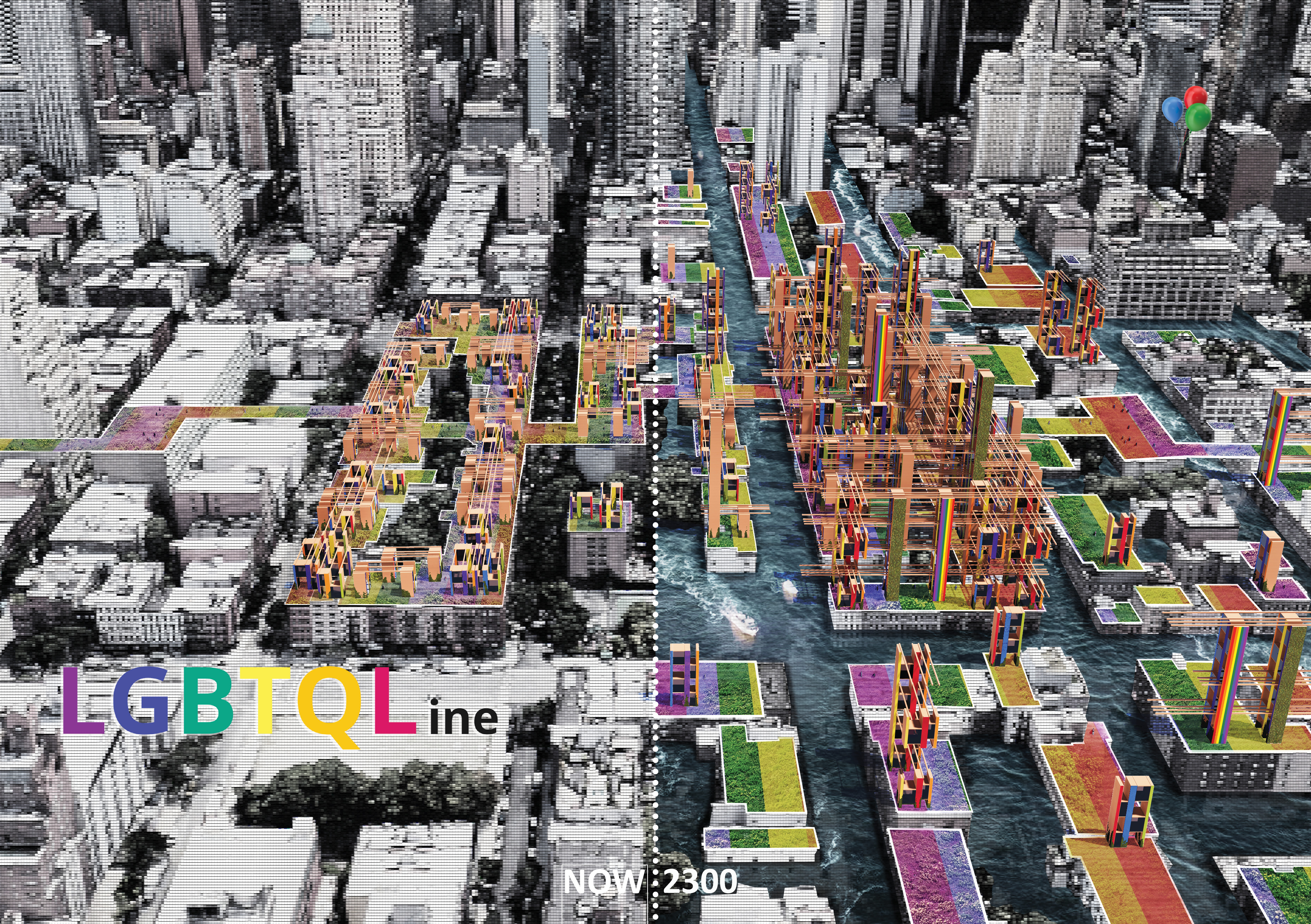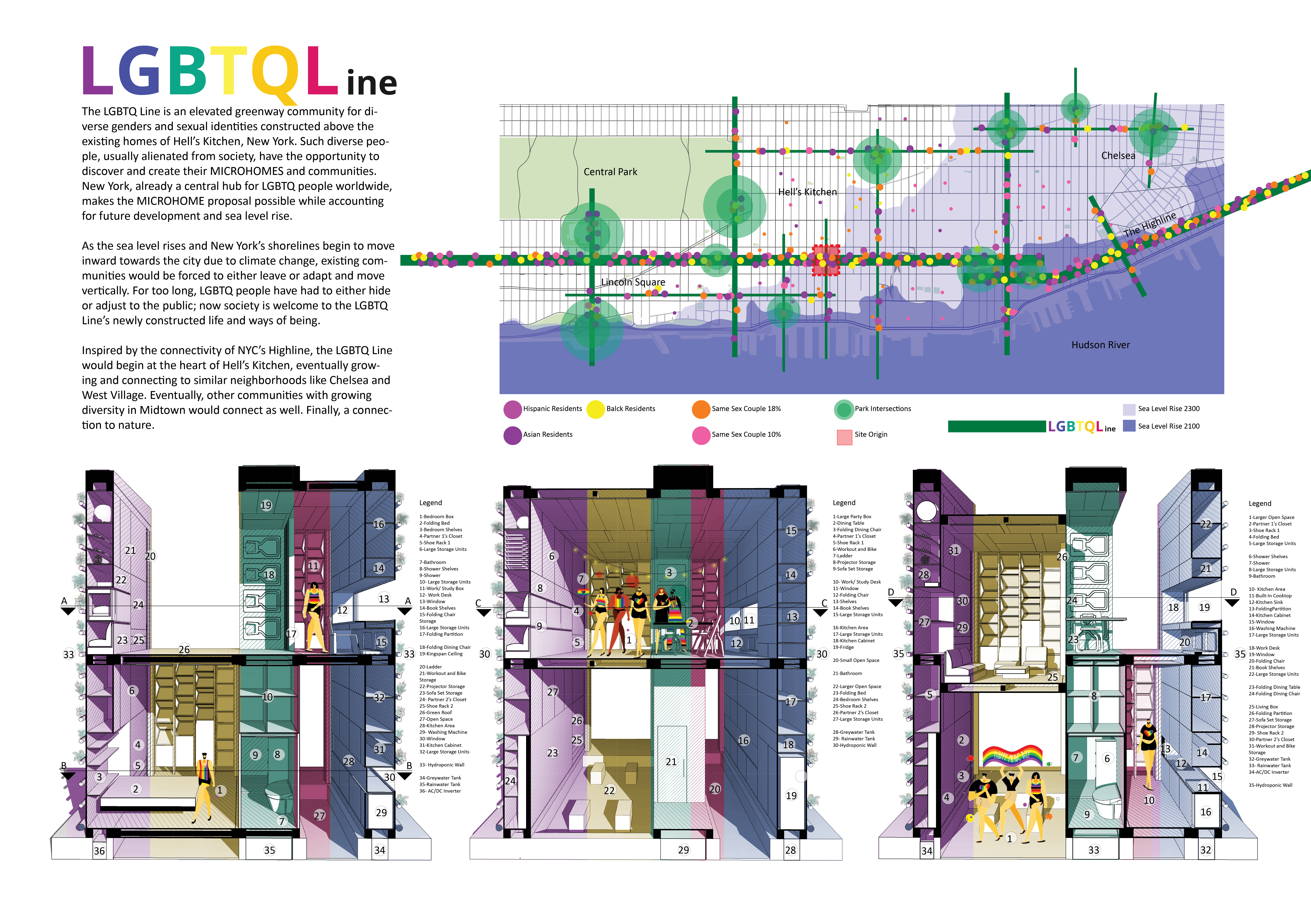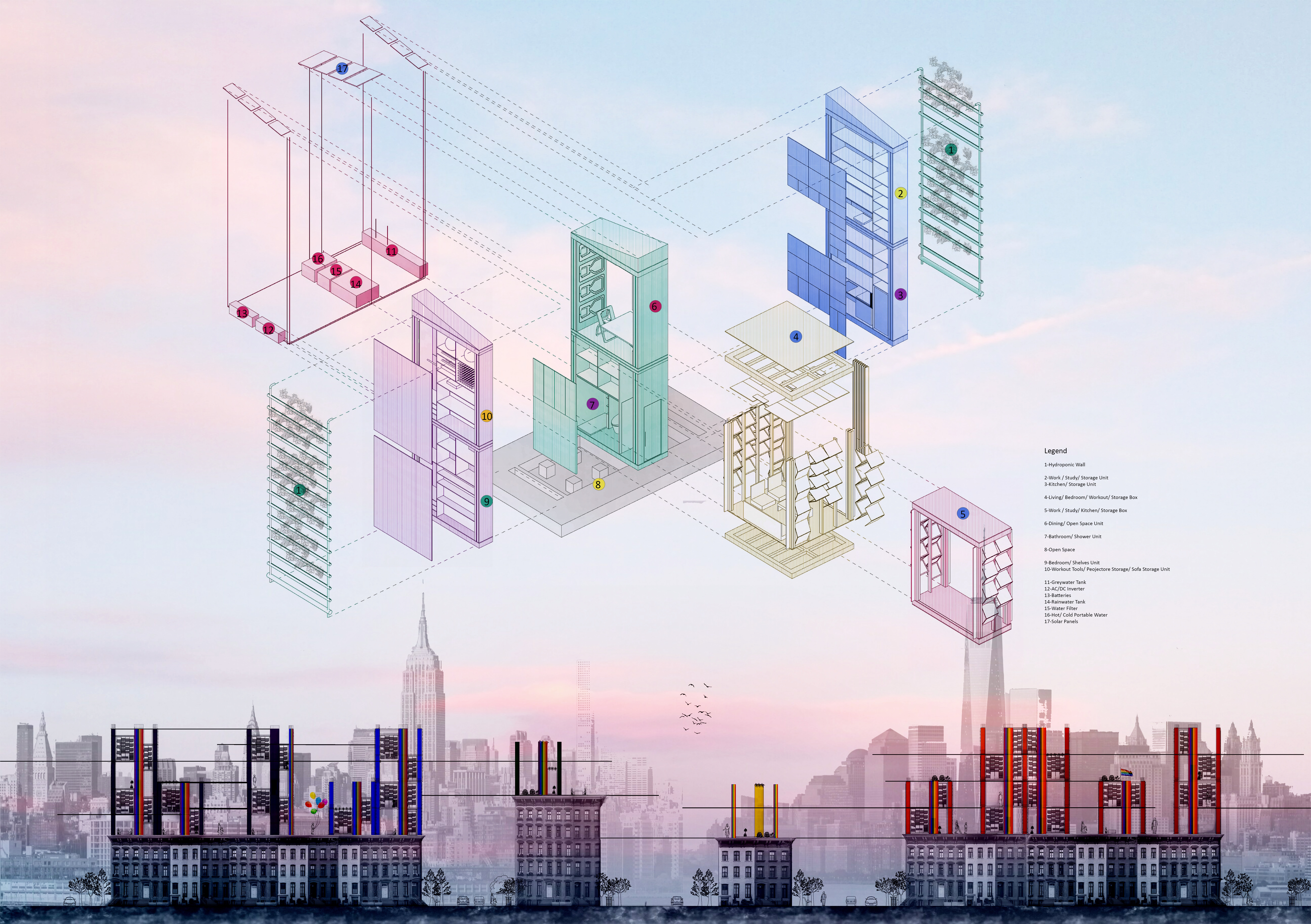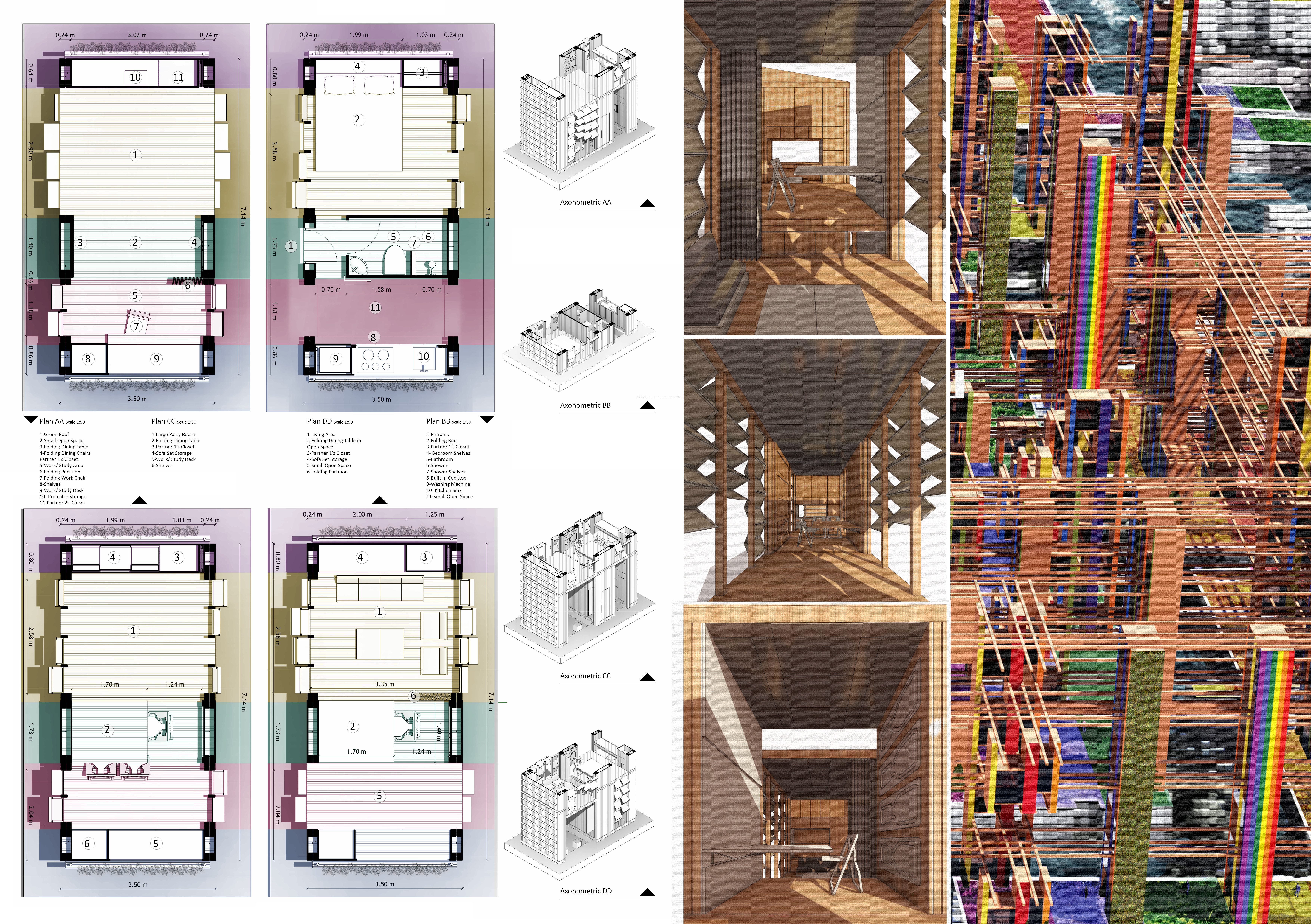5 key facts about this project
At its core, the LGBTQ Line represents the intersection of community, identity, and environmental consciousness. It stands as a testament to the importance of recognizing the needs of diverse populations within urban settings and demonstrates how architecture can facilitate social interactions and a sense of belonging. The project aims to alleviate the challenges faced by the LGBTQ community, particularly in densely populated cities where safe and affirming spaces are often limited.
The design outlines a series of elevated structures that mimic the existing highline while embedding vibrant green spaces that encourage community interaction. Within this framework, community gardens, public parks, and mixed-use areas coexist, promoting a lifestyle centered around ecology and social engagement. This approach ensures that green spaces are woven throughout the design, fostering holistic well-being and interaction among residents, visitors, and local businesses.
Materiality plays a crucial role in this project, as the selection of materials reflects its sustainable ethos and commitment to durability. Sustainable timber is employed for structural components, providing warmth and a natural aesthetic that harmonizes with the green environment. Transparent glass elements allow ample natural light to permeate the interior spaces, creating an inviting atmosphere while maintaining visual links to the surrounding landscape. Steel framing contributes essential structural integrity, enabling flexibility and resilience in the face of environmental pressures. Additionally, the inclusion of green roof systems functions to manage stormwater, enhance biodiversity, and reduce heat, all within an urban context.
Color serves as a notable aspect in the design, with a vibrant palette characterized by reds, yellows, and blues that symbolize the diversity and vibrancy of the LGBTQ community. This thoughtful approach to color choices adds a layer of meaning to the design, making the project not only visually appealing but also representative of the communities it serves.
An integral component of the LGBTQ Line is the concept of Microhomes, which are compact living spaces designed to accommodate varying family structures and lifestyle needs. These Microhomes prioritize functionality while offering opportunities for communal interactions. The careful arrangement of these homes promotes connections among residents, while still respecting personal privacy.
One of the most significant and unique aspects of the LGBTQ Line is its proactive response to climate change. As rising sea levels and urban density pose real threats to communities, the elevated design serves as a strategic measure to navigate these challenges. This forward-thinking approach combines ecological mindfulness with urban planning, positioning the LGBTQ Line as a model for future developments that prioritize both human and environmental health.
Moreover, the project features culturally significant nodes that invite expressions of LGBTQ culture, enhancing community engagement and visibility. These nodes act as gathering spaces that encourage solidarity, exploration, and celebration of diverse identities, further solidifying the project's central role in reinforcing social identity within urban architecture.
The process of development within the LGBTQ Line has included iterative design phases, in which community feedback has played a pivotal role. This collaborative effort underscores the project's commitment to representing and serving the needs of a broad spectrum of residents, fostering an architecture that is not only functional but also rooted in its community's values.
For further insights into this project, including detailed architectural plans, sections, designs, and ideas, interested readers are encouraged to explore the presentation of the LGBTQ Line, which illustrates the thoughtful and inclusive approach taken throughout this significant work of architecture.


