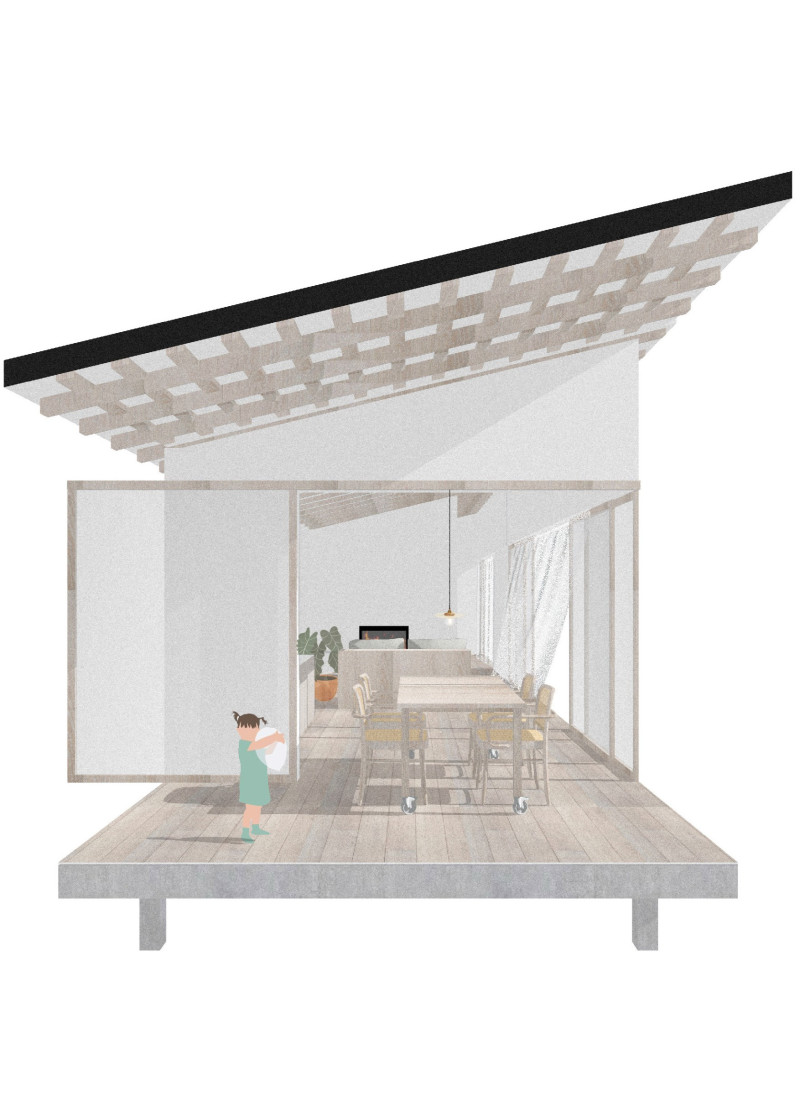5 key facts about this project
Sustainable Features and Modular Design
The "ONE" project’s key distinctive feature is its modular design approach. This allows for rapid assembly and adaptation to different landscapes and community needs. The structure consists of prefabricated units that can be easily transported and assembled on-site, significantly reducing construction time and costs. The design integrates features such as large glass walls, promoting natural light and minimizing energy consumption for artificial lighting. Furthermore, the elevated platform of the units reduces land disturbance, allowing for minimal environmental impact during construction.
The sustainability aspect is further emphasized through the incorporation of a green roof, which supports biodiversity and captures rainwater. This reflects a commitment to ecological stewardship, aligning with modern architectural trends that seek to harmonize built environments with natural ecosystems. The application of renewable energy solutions, such as solar panels, enhances energy independence, making the project not only a housing solution but also an ecological one.
Functionality and Layout
The "ONE" project is designed as a multi-functional living space, comprising designated areas for living, dining, and sleeping. The interior layout optimizes space utilization, with clear divisions that maintain a sense of openness. Each unit includes essential amenities, such as a kitchen and bathroom, ensuring practicality without compromising comfort.
The design considers adaptability, allowing units to be configured based on the resident's evolving needs, accommodating families, singles, or different lifestyle preferences. This flexibility reinforces its viability as a long-term housing solution.
Exploration of Architectural Ideas
Architectural ideas within the "ONE" project emphasize community cohesion and engagement with the environment. By situating units within a shared landscape, the design encourages social interaction among residents. The balance of private and communal spaces fosters a sense of belonging and community while promoting an integrated lifestyle.
The project raises important conversations around affordable housing by showcasing how innovative architectural solutions can deliver quality living conditions within budget constraints. The emphasis on a modular design not only enables cost-effectiveness but also allows for replicability in various geographical contexts, enhancing the architectural discourse related to sustainable urban living.
For a detailed understanding of the architectural plans, sections, and designs, interested readers are encouraged to explore the project presentation further. Engaging with these elements offers deeper insights into the unique features and functionalities that characterize this housing project.


























