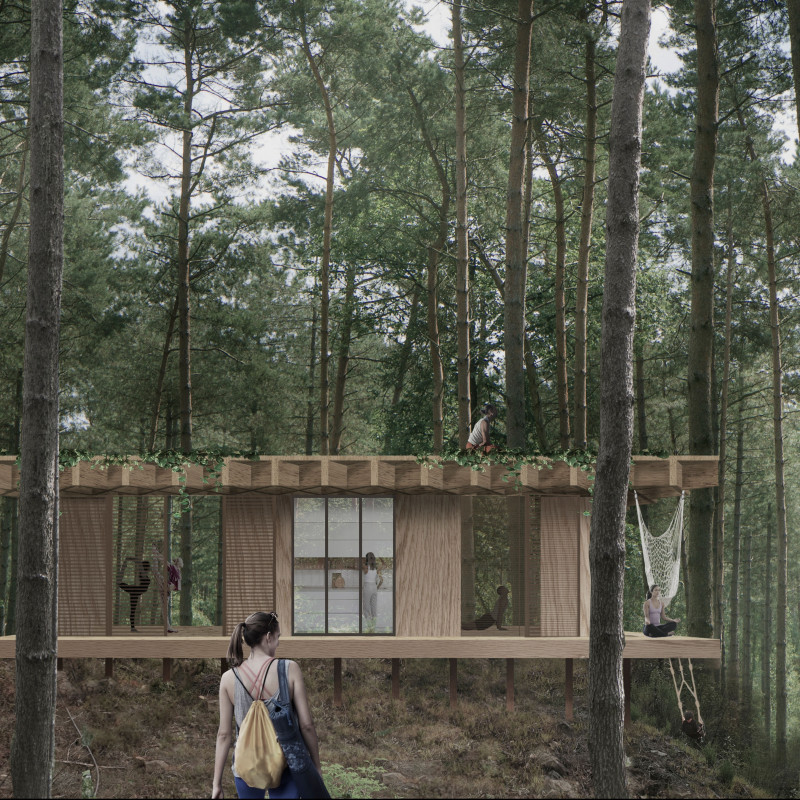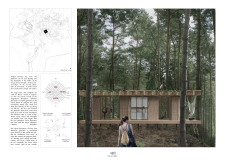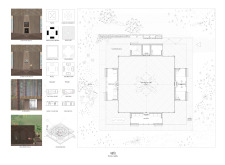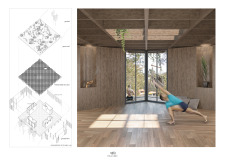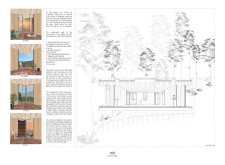5 key facts about this project
The primary function of the Yoga Cabin is to serve as a retreat for yoga practitioners, providing spaces that facilitate both individual reflection and group activities. The structure is thoughtfully organized into two distinct horizontal platforms that work in tandem, interconnected through four structural cores. This design facilitates fluid movement throughout the space while subtly directing the flow of energy and interaction among its occupants. The cabins are specifically configured to balance openness and privacy, allowing for intimate yoga sessions while maintaining options for communal gatherings.
A key aspect of the architectural design is its openness to the landscape. Large windows and transparent facade materials are prevalent throughout the structure, blurring the line between indoors and outdoors. This not only floods the interior with natural light but also provides unobstructed views of the surrounding forest, inviting an immersive experience with the natural world. The clever use of materials such as wood, stone, and glass enhances both the visual appeal and sensory experience, while also reflecting a commitment to sustainability. The selection of prefabricated laminated wood and local stone harmonizes with the ecological stance of the project, supporting natural insulation and durability.
A unique design approach in the Yoga Cabin is the incorporation of a green roof. This element serves multiple functions, from enhancing aesthetic value to improving energy efficiency and promoting biodiversity. It allows vegetation to flourish atop the structure, fostering a seamless connection between the built environment and the natural elements of the landscape. By embracing the four classical elements—earth, air, fire, and water—the design creates a balanced atmospheric experience that evolves with the seasons. The layout ensures that various communal and meditation spaces are illuminated by sunlight at different times of the day, fostering diverse moods.
The architectural design emphasizes thermal comfort and energy efficiency through thoughtful climate integration techniques. The raised form of the structure effectively mitigates humidity and protects the interior from extreme weather elements. Additionally, the building employs passive heating and cooling strategies, allowing for a comfortable environment throughout the year. Natural ventilation mechanisms work harmoniously with the overall design to ensure that the occupants can enjoy their practices without distraction.
The Yoga Cabin stands out not just as a functional space, but as a mindful retreat that encourages individuals to engage with their inner selves while appreciating the surrounding nature. Its architecture creates a setting that fosters wellness, creativity, and community while promoting a lifestyle steeped in environmental stewardship.
For those interested in delving deeper into the architectural specifics of the Yoga Cabin, including architectural plans, sections, and design elements, further exploration of the project presentation is encouraged. Understanding these architectural ideas can provide invaluable insights into the unique methodologies and philosophies that power the project’s conception, ultimately illustrating how architecture can facilitate a profound sense of well-being and connection to nature.


