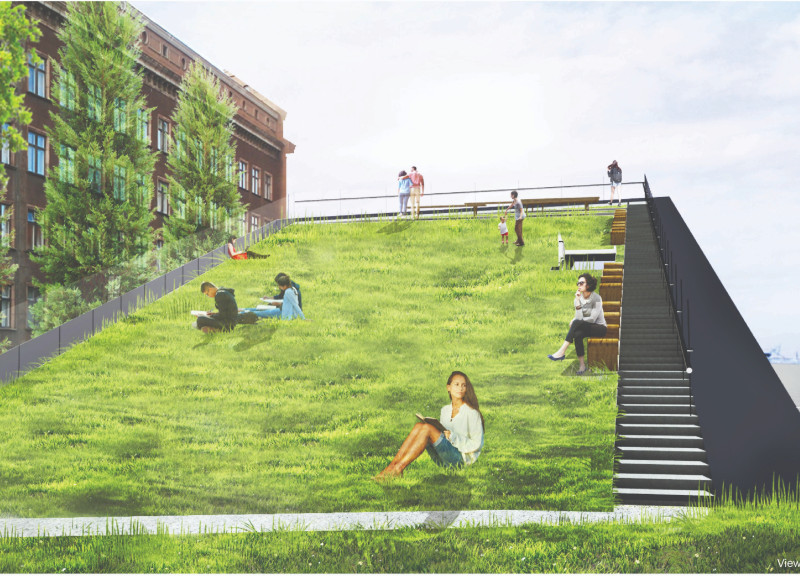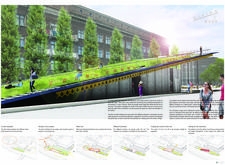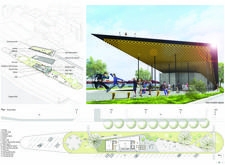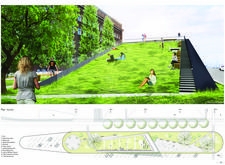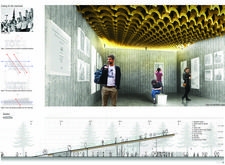5 key facts about this project
At its essence, the "Giving Roof" embodies the synergy between architecture and nature. The concept is centered around a sloped green roof that functions as a public park, inviting community members to utilize the space for leisure, social interactions, and activities that promote inclusivity. This design element challenges conventional notions of a roof being merely a protective covering; instead, it becomes an extension of the public realm, allowing users to interact with their environment in new and meaningful ways.
The pavilion's utility goes beyond recreational purposes. It encompasses various functions such as an exhibition space for local art and culture, a café where visitors can relax and socialize, and informal gathering areas that activate the adjoining public square. This multifunctionality is central to the project, making it a vital component of the urban fabric.
The materials chosen for the project are deliberately selected to reflect sustainability while ensuring durability and aesthetic integrity. Reinforced concrete forms the structural backbone, providing strength and stability, while laminated timber is used in the ceiling and roofing elements. This incorporation of wood not only fosters warmth and a sense of craftsmanship but also connects the structure with local building traditions. Transparent glass walls are strategically placed to facilitate natural light flow, creating a seamless transition between indoor spaces and outdoor views. The use of steel for structural elements and safety features enhances the design's modern appeal without overwhelming the overall aesthetic.
Important design details, such as the slope of the green roof, create a dynamic relationship with the surroundings. Visitors are encouraged to walk up the incline, leading to panoramic views of the city. This transition from the ground level to the elevated terrace fosters a sense of exploration and discovery, deepening users' connection with both the pavilion and the wider urban landscape. The incorporation of natural elements, like grass and soil, not only enhances the pavilion’s aesthetic but also serves crucial ecological functions, such as stormwater management and the support of urban biodiversity.
A unique aspect of the "Giving Roof" is its ability to integrate local heritage into the design. The ceiling inside the exhibition space features patterns that reflect the history and cultural narratives of the region, further enriching the visitor experience. This thoughtful integration of local identity transforms the pavilion into not just a space for activities, but also a site for storytelling and cultural exchange.
Overall, the "Giving Roof" project exemplifies a modern approach to urban architecture by merging functionality, sustainability, and community spirit. The design not only provides a much-needed space for people but reinforces the importance of environmental stewardship in urban design. Potential visitors and stakeholders intrigued by its architectural plans, sections, and overall design philosophy are encouraged to explore the full presentation of the project to gain deeper insights into its architectural ideas and the thoughtful design approaches that make this pavilion a noteworthy addition to the urban landscape.


