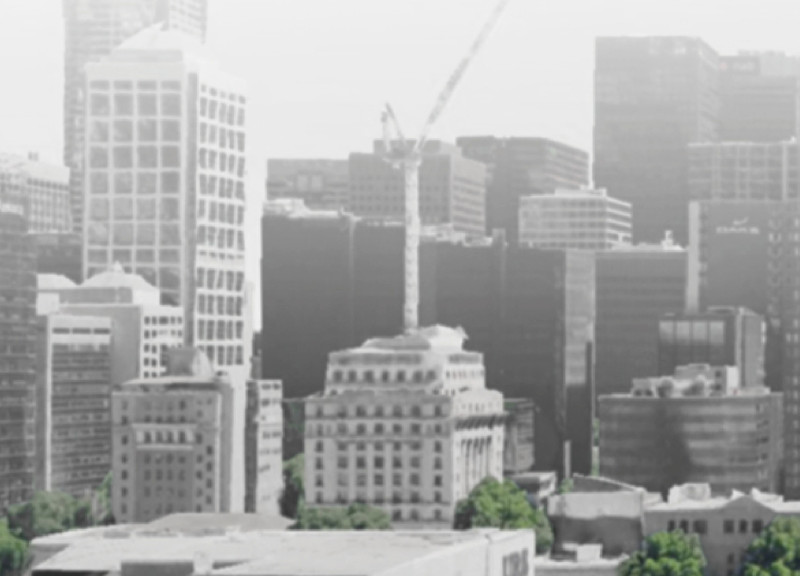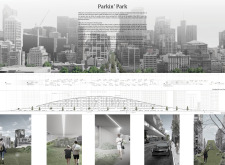5 key facts about this project
Unique to Parkin' Park is its integration of green infrastructure within a urban context. The design explicitly incorporates native flora, vertical gardens, and a variety of communal spaces, making it a model for urban ecological development. The use of undulating topography not only enhances visual appeal but also addresses functional requirements, such as rainwater management and biodiversity retention. Key features include landscaped pathways, seating areas, children's play zones, and spaces for community gatherings, representing a layered approach to urban design that prioritizes both aesthetics and practical utility.
The architecture of Parkin' Park also emphasizes sustainability through material selection. Aluminum and concrete are primary materials, providing durability and functionality. The strategic incorporation of recycled materials aligns with contemporary sustainability practices, minimizing the environmental footprint while offering a contemporary aesthetic. These choices reflect a commitment to ecological responsibility while enhancing the overall user experience.
The design process of Parkin' Park utilizes innovative approaches to urban landscaping. The fluid form of the pathways is designed to encourage movement and interaction among visitors, creating an inviting environment. Green terraces and seating arrangements are deliberately placed to foster socialization, allowing for spontaneous gatherings and organized events. This not only promotes community ties but also emphasizes the importance of public space in urban settings.
For a deeper exploration of the Parkin' Park project, including architectural plans, sections, designs, and ideas, consider reviewing the project presentation. This will provide further insights into the thoughtful planning and execution that define this architectural endeavor.























