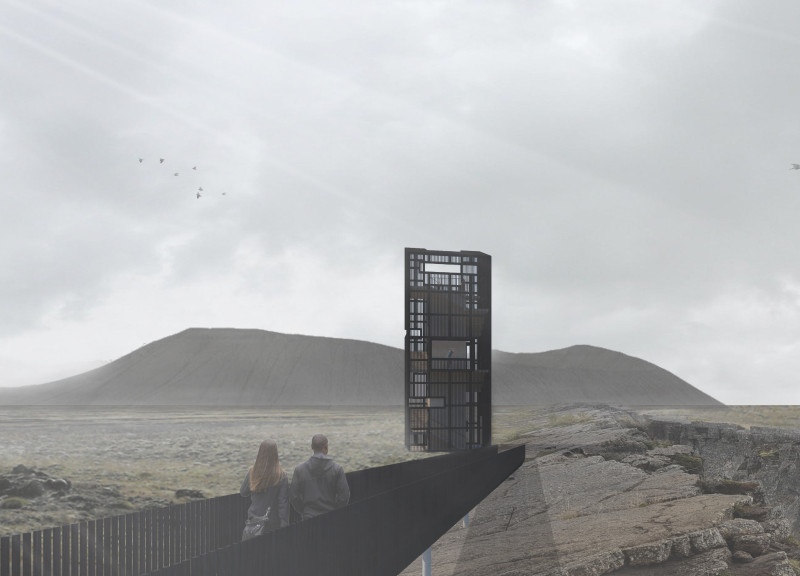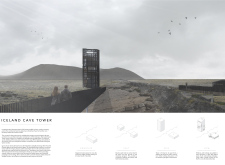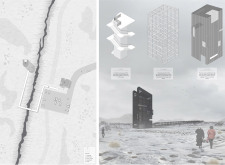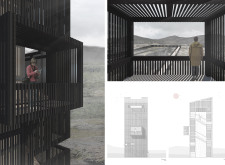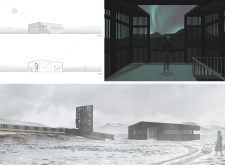5 key facts about this project
Functionally, the Iceland Cave Tower is envisaged as both a lookout and a place of contemplation, promoting a deep connection with the surrounding environment. Visitors ascend through the tower, navigating a series of ramps that not only facilitate movement but also stimulate curiosity and exploration. This gradual ascent leads to an elevated viewing platform, where guests can immerse themselves in the landscape while observing the celestial phenomena that characterize the Icelandic wilderness.
The architectural design incorporates a variety of elements that contribute to its unique identity. The tower is primarily constructed from a combination of glulam beams, precast concrete, and steel cladding. The choice of glulam wood speaks to sustainability and aesthetic warmth, contrasting with the cold, stark beauty of the surrounding terrain. This material provides strength and flexibility within the design, allowing for innovative shapes and forms. Precast concrete is utilized for structural stability, particularly at the base of the tower, ensuring it withstands the region's environmental challenges.
One of the standout features of the Iceland Cave Tower is its segmented design, which creates a visual and spatial dialogue between the natural landscape and the built environment. The core of the structure is interspersed with balconies and viewing platforms that extend outward, inviting visitors to engage with the elements and take in panoramic views. The intentional orientation of these platforms is designed to maximize exposure to the auroras, ensuring that visitors can interact with this spectacular natural light show directly.
Another important aspect of the project is its response to the surrounding climate and environment. The architectural design integrates with the site, using materials and forms that reflect the stark beauty of Iceland's volcanic geography. This conscious design approach emphasizes sustainability, not only in material selection but also in the overall footprint of the tower, which harmonizes with the landscape rather than dominating it.
The Iceland Cave Tower is a fine example of contemporary architecture responding authentically to its context. It embodies the principles of lightness and transparency, encouraging visitors to engage with nature in a meaningful way. The careful balance between the structural elements and the natural environment is paramount, creating an experience that is as much about the journey through the tower as it is about the destination.
For those interested in exploring the intricacies of this project, including architectural plans, sections, and overall design ideas, a visit to the project presentation can provide in-depth insights into the thoughtful design strategies employed throughout the Iceland Cave Tower.


