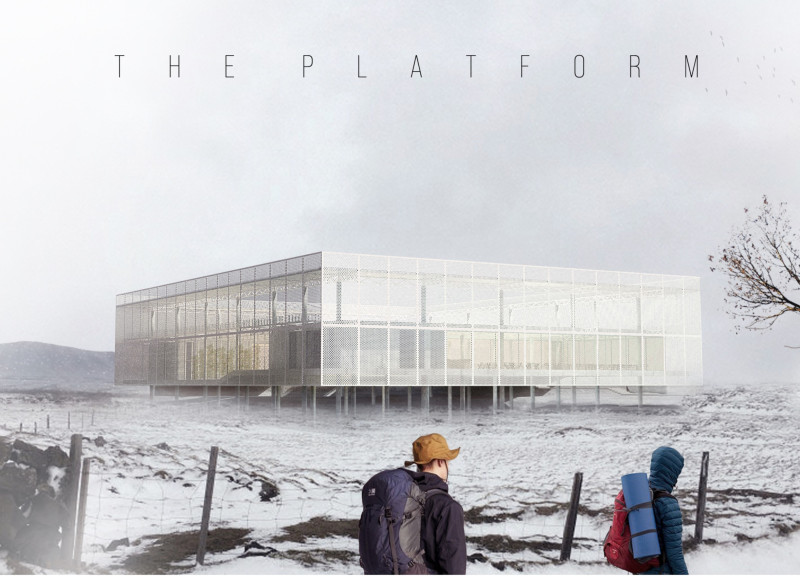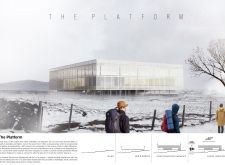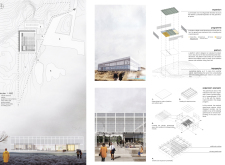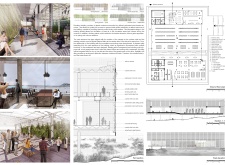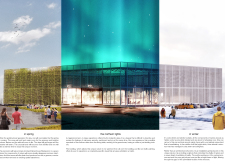5 key facts about this project
The Platform operates as a multifunctional venue, serving not only as a dining establishment but also as a space for community interaction. It aims to foster a sense of belonging among visitors, combining culinary experiences with immersive engagement in nature. By elevating the structure above the ground, the design minimizes its ecological footprint and encourages visitors to explore the scenic landscape from an elevated perspective.
One of the defining features of The Platform is its use of transparent materials, particularly structural laminated glass, which facilitates a seamless transition between indoor and outdoor environments. This extensive use of glass allows natural light to flood the interior while offering panoramic views of the picturesque Icelandic scenery. The strategic placement of large glass panels enables diners to experience the changing seasons and weather patterns, adding a layer of dynamism to their experience.
In terms of material selection, the project employs a thoughtful combination of coated steel trusses, engineered concrete columns, and perforated metal mesh. The choice of materials not only contributes to the structural integrity of the building but also reinforces its visual lightness. The whitened steel finishing complements the natural surroundings, allowing the structure to reflect its environment instead of dominating it.
The design incorporates sustainable practices, including the integration of solar PV panels. This focus on eco-friendly solutions aligns with Iceland’s commitment to renewable resources and reflects a broader trend in architecture towards sustainability. The use of double glazed aluminum joinery increases thermal efficiency, ensuring that the building can maintain comfortable internal conditions regardless of external weather.
Unique design elements further enhance the appeal of The Platform. The perforated metal mesh façade serves both aesthetic and functional purposes, acting as a filter that moderates light and offers an intriguing visual dynamic. This feature contributes to the overall sensory experience of the space, allowing guests to enjoy a variety of visual perspectives throughout the day as the light shifts and changes.
One important aspect of the project is its adaptability to seasonal variations. The architectural design considers the specific climate conditions of Iceland, allowing the structure to remain welcoming year-round. In winter, for instance, the insulated design retains warmth, while in summer, natural ventilation is facilitated through adjustable façade elements, providing a comfortable dining environment.
The Platform is also designed to encourage exploration and movement. The interconnected areas within the structure support various functions, from casual dining to formal gatherings and workshops. This versatility reflects a growing trend in architectural design where spaces are intended to serve multiple purposes, enhancing their utility and fostering social interactions.
The relationship between The Platform and the surrounding landscape emphasizes the project's intent to respect and celebrate Iceland's natural beauty. By elevating the structure, it allows guests to engage with the terrain without disrupting its pristine condition. This thoughtful approach ensures that the design enhances the site rather than detracts from it.
For those interested in delving deeper into this architectural project, additional details such as architectural plans, architectural sections, and various architectural designs are available for further exploration. These elements provide greater insight into the design philosophy, material choices, and the overall vision of The Platform, illustrating its role within the architectural landscape of Iceland.


