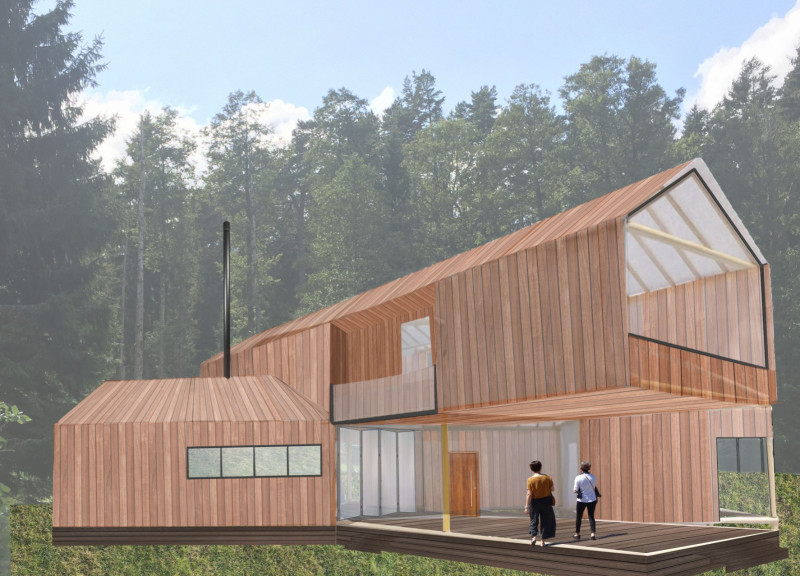5 key facts about this project
At its core, the YONA project serves as a multifunctional retreat, designed not only for relaxation but also for various communal activities. The layout comprises distinct areas that prioritize social interaction while maintaining privacy for individual contemplation. The attention to spatial organization is evident in the separation of public spaces, such as the communal living area and integrated yoga room, from private quarters. This thoughtful zoning enhances the overall functionality of the design, catering to different user needs and experiences.
The architectural design of YONA draws inspiration from local vernacular architecture, particularly reflecting traditional gable forms while incorporating contemporary materials and construction techniques. The use of wood as the primary material plays a crucial role in the project, providing a warmth that resonates with the natural setting and enables efficient thermal regulation. Large glass facades are strategically positioned to maximize natural light and blur the boundaries between the interior spaces and the outdoor landscape. This approach not only enriches the spatial experience but also allows for panoramic views that connect inhabitants with their environment.
Additionally, the structural strategy of elevating the building off the ground minimizes disruption to the existing terrain and encourages airflow beneath the structure. This design choice highlights the project's commitment to sustainability, which is further reinforced by the careful selection of materials that emphasize energy efficiency. Concrete, while used sparingly, is essential for foundational stability, ensuring the longevity of the structure without compromising the overall aesthetic.
Unique to the YONA project is its integrated outdoor living spaces, which motivate users to engage deeply with the natural surroundings. Terraces and decks are designed to cultivate a seamless transition from indoor to outdoor, urging occupants to appreciate the rhythm of nature that characterizes the Baltic region. This design philosophy promotes an active lifestyle, encouraging practices such as yoga and meditation within a tranquil context.
Another noteworthy aspect of the YONA project is its commitment to passive solar design principles. By leveraging orientation and strategically placed openings, the architects have crafted an environment that effectively utilizes sunlight for natural heating and illumination. This consideration aligns with broader environmental goals, showcasing how architecture can respond thoughtfully to both user comfort and ecological responsibility.
The YONA project exemplifies a refined design approach that prioritizes both aesthetic quality and functional versatility. By weaving together the elements of local tradition, modern construction techniques, and sustainability, the architecture not only serves practical purposes but also invites users to forge meaningful connections with their surroundings. This project stands as a testament to how thoughtful design can enhance daily life while respecting the natural context.
For further insights, readers are encouraged to explore the architectural plans, architectural sections, and architectural ideas presented in the project materials. These documents provide a deeper understanding of the design's intricacies and the vision behind YONA, offering a comprehensive view of this thoughtful architectural endeavor.


























