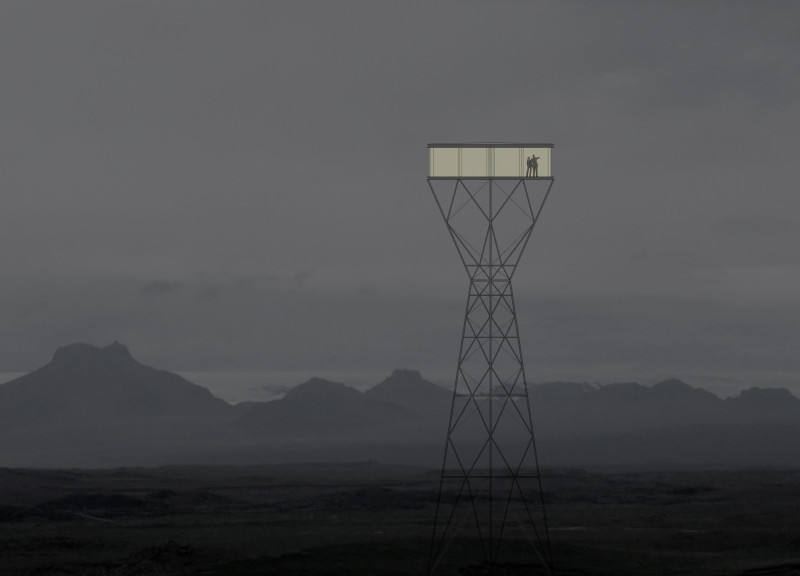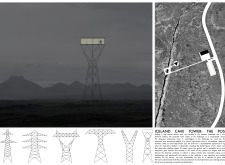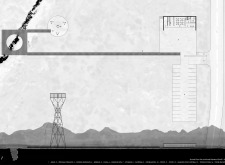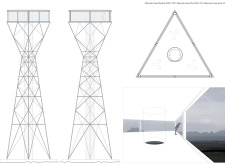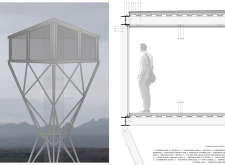5 key facts about this project
The primary function of the Iceland Cave Tower is to provide an observation platform that elevates visitors above the terrain, allowing them to engage with panoramic views of Iceland's rugged scenery. The tower not only enhances the visitor experience but serves as a place of reflection and appreciation for the striking natural environment. The structure draws people into its embrace, encouraging exploration and connection with the landscape.
Structurally, the tower is 30 meters tall and takes on an hourglass shape, which optimizes stability while creating an appealing silhouette. This form is well-suited to the challenges posed by the local climate, particularly the strong winds commonly found in the region. The observation area is enclosed with double-glazed laminated glass, ensuring that visitors can enjoy unobstructed views while remaining sheltered from the elements. The architectural design bridges the gap between functionality and aesthetic appeal, emphasizing user experience without compromising on structural integrity.
At the ground level, the design includes a cafeteria and information center, allowing visitors to gather and learn about the surrounding area. This thoughtful inclusion of communal spaces fosters social interaction and enhances the overall experience. The layout is planned to facilitate movement throughout the site, with paths that connect various elements of the project while minimizing disruption to the natural landscape. The architects have prioritized sustainable practices throughout the design, selecting a range of materials that respect local resources and climate conditions.
The primary materials used in the construction of the Iceland Cave Tower include structural steel for the main frame, lightweight concrete for the pathways, reinforced concrete for the foundational elements, and stone wool insulation to ensure the building remains energy efficient. Corrugated steel sheets provide durability and weather resistance for the exterior. These choices reflect an understanding of the local environment and a commitment to sustainability, highlighting the importance of responsible architecture.
What sets the Iceland Cave Tower apart is its unique ability to foster a dialogue between human visitors and the awe-inspiring surroundings. The architectural design not only serves a practical purpose but also embodies an approach to architecture that is mindful of local identity and cultural context. It invites visitors to experience Iceland's varied landscapes in a manner that is respectful and enriching, contributing to a broader conversation about the intersection of architecture and nature.
For those interested in exploring the intricacies of this project further, examining the architectural plans, sections, and other design elements can provide deeper insights into the thoughtful considerations that shaped this remarkable tower. Engaging with the architectural designs and ideas behind the Iceland Cave Tower can enhance understanding of its significance within both local and broader architectural conversations.


