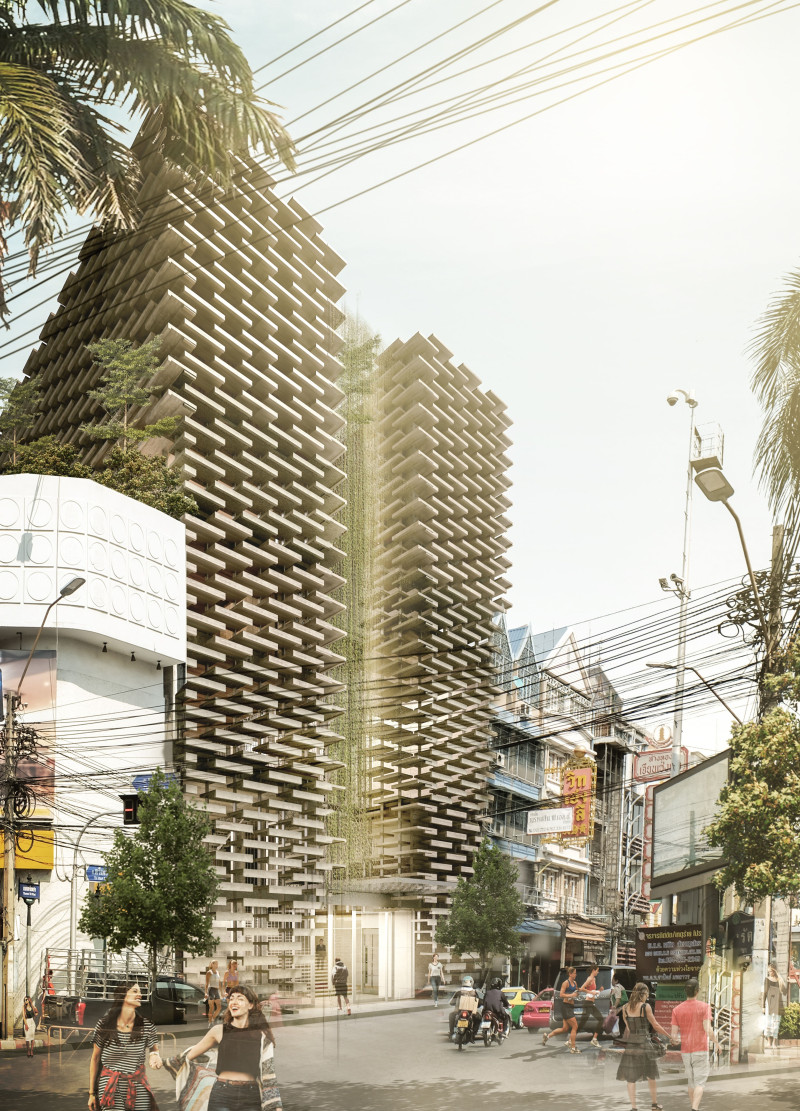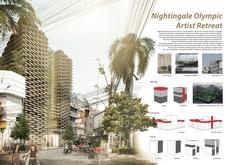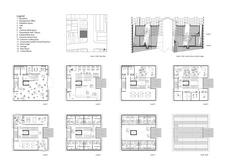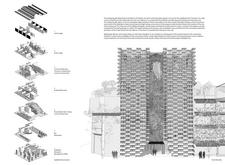5 key facts about this project
Functionally, the Nightingale serves multiple purposes. It is designed as a residence for artists, featuring communal living spaces that promote collaboration and the exchange of ideas. In addition to providing private accommodations for artists, the building incorporates flexible workspaces, presentation areas, and exhibition venues, which all cater to a diverse array of artistic activities. This arrangement supports a culture of creativity within the local community and encourages residents to engage beyond their individual practices.
Architecturally, the retreat is marked by its thoughtful design that reflects both the local culture and the modern urban environment. The project features an engaging exterior characterized by a geometric facade composed of overlapping planes. This facade draws inspiration from traditional Thai designs while simultaneously asserting a contemporary identity, allowing the retreat to resonate with its historical context while serving modern needs. The careful balance between respecting architectural history and embracing modern aesthetics is a noteworthy aspect of the project.
Materiality plays a crucial role in the architectural design of the Nightingale. The use of reinforced concrete provides structural integrity, durability, and cost-effectiveness over time. In contrast, generous amounts of glass are integrated throughout the design, creating an openness that invites natural light and enables visual connectivity with the surrounding environment. Timber elements are employed strategically to deliver warmth and a tactile quality within the space, reinforcing the atmosphere of comfort integral to artistic exploration. Additionally, the introduction of green walls enhances air quality and introduces a connection to nature within the urban setting, further exemplifying a conscientious approach to sustainable design.
Uniquely, the Nightingale incorporates a rooftop garden that significantly distinguishes this retreat from typical artist residences. This communal garden serves multiple functions, from providing a place for recreation and relaxation to fostering biodiversity in an urban environment. The design encourages interaction among residents, as it not only acts as a leisure space but also promotes shared activities like gardening. This innovative feature underlines the project’s dedication to cultivating community among artists, aligning with the broader goal of bridging art with everyday life.
The internal layout of the Nightingale is another essential aspect of its design. The arrangement strategically organizes spaces into zones that accommodate various functions, ensuring that both communal and individual needs are met. Living areas, workspaces, and public exhibition spaces are designed to promote a vibrant artistic culture while allowing flexibility for different artistic practices. These spaces are envisioned for collaborative activities, workshops, and public events, serving as a platform for interactions between artists and the community.
The Nightingale Olympic Artist Retreat represents an important development in the realm of architecture that marries the ideals of personal artistic expression with a commitment to community engagement. It illustrates how thoughtful design can facilitate not only the needs of individual artists but also the integration of art within the social fabric of urban life. The project's nuanced approach to architecture, material use, and spatial organization demonstrates a harmonious balance of form and function that encourages creativity and connectivity.
For those interested in exploring the architectural details further, including architectural plans, sections, and unique design ideas, a deeper examination of the project presentation is highly encouraged. This will provide invaluable insights into the intricate design decisions that shape the Nightingale and its role as a beacon for artistic collaboration in Bangkok.


























