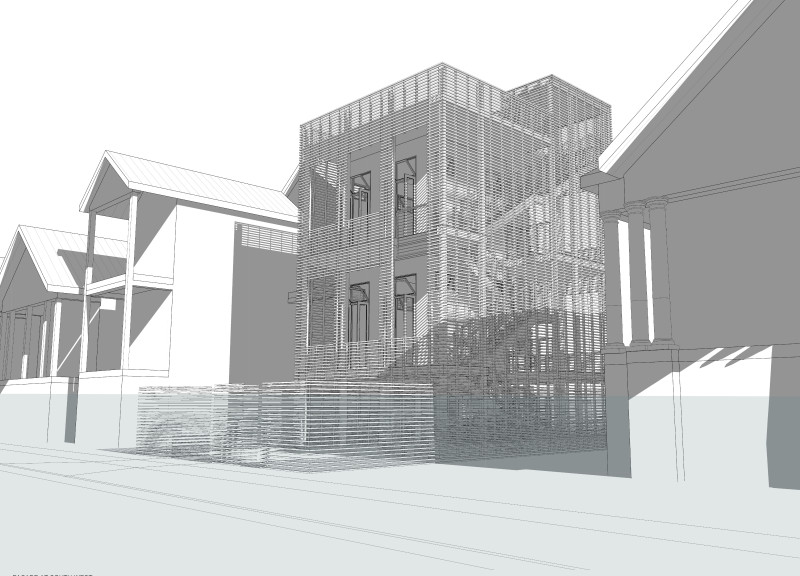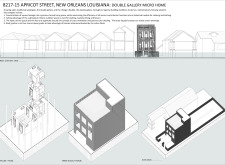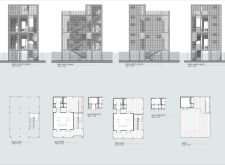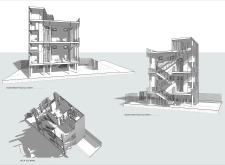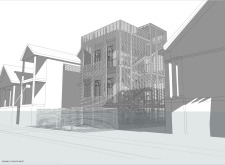5 key facts about this project
The central aim of the Double Gallery Micro Home is to optimize living space in an urban environment, offering both functional efficiency and aesthetic value. The project utilizes a clever spatial arrangement that includes the essential components of modern living, such as areas for cooking, dining, and relaxation, all while ensuring privacy and ease of movement for residents. This design emphasizes a strong connection between indoor and outdoor spaces, enhanced by large glass windows and strategically placed openings that promote natural ventilation and daylight.
One of the essential features of this project is its façade, which incorporates elements that serve both aesthetic and functional purposes. The use of vertical louvers creates a filtered sunlight effect, reducing glare and providing passive solar shading, essential in New Orleans' humid climate. These design choices not only improve energy efficiency but also contribute to the overall visual appeal of the structure, allowing it to stand out while respecting the local architectural heritage.
The material selection for the Double Gallery Micro Home is carefully curated, striking a balance between durability and connection to local traditions. The primary materials include brick for structural components, which links the home to the legacy of New Orleans' residential architecture. Steel is utilized for framing and provides structural support, while glass elements create bright interiors and foster a sense of openness. The subtle use of wood adds warmth, enhancing the living experience without overwhelming the overall design.
The layout of the home reveals a well-considered approach to circulation and functionality. On the ground level, communal spaces are designed to encourage interaction and provide accessibility, making the area suitable for gatherings. Upper levels offer more private quarters, maintaining a clear distinction between public and private zones, which is an important aspect of residential design. Each space is optimized for comfort, with careful attention to proportions and usability.
A distinct aspect of the micro home is its rooftop garden, which enhances the building’s ecological footprint while providing residents with valuable green space. This elevated garden not only serves as a recreational area but also plays a role in reducing heat absorption, contributing to a cooler building and enhancing the overall environment of the urban area. It encourages a lifestyle that incorporates outdoor living, reflecting modern preferences for integrated green spaces within urban contexts.
The Double Gallery Micro Home engages its surrounding environment by skillfully incorporating elements that mirror the existing neighborhood fabric. The architectural design respects the character of the area by maintaining consistent materials and forms while introducing contemporary nuances that reflect current architectural ideas. The project successfully balances tradition and innovation, illustrating how modern design can draw from the past while addressing contemporary needs.
To explore this project further, readers are encouraged to delve into the architectural plans, sections, and designs, which provide additional insights into the thoughtful angles and dimensions that support the overall vision. Each element of the Double Gallery Micro Home has been meticulously designed to create a harmonious living environment that is both functional and reflective of its cultural context. This exploration will reveal more about the architectural ideas that underpin this compelling project in New Orleans.


