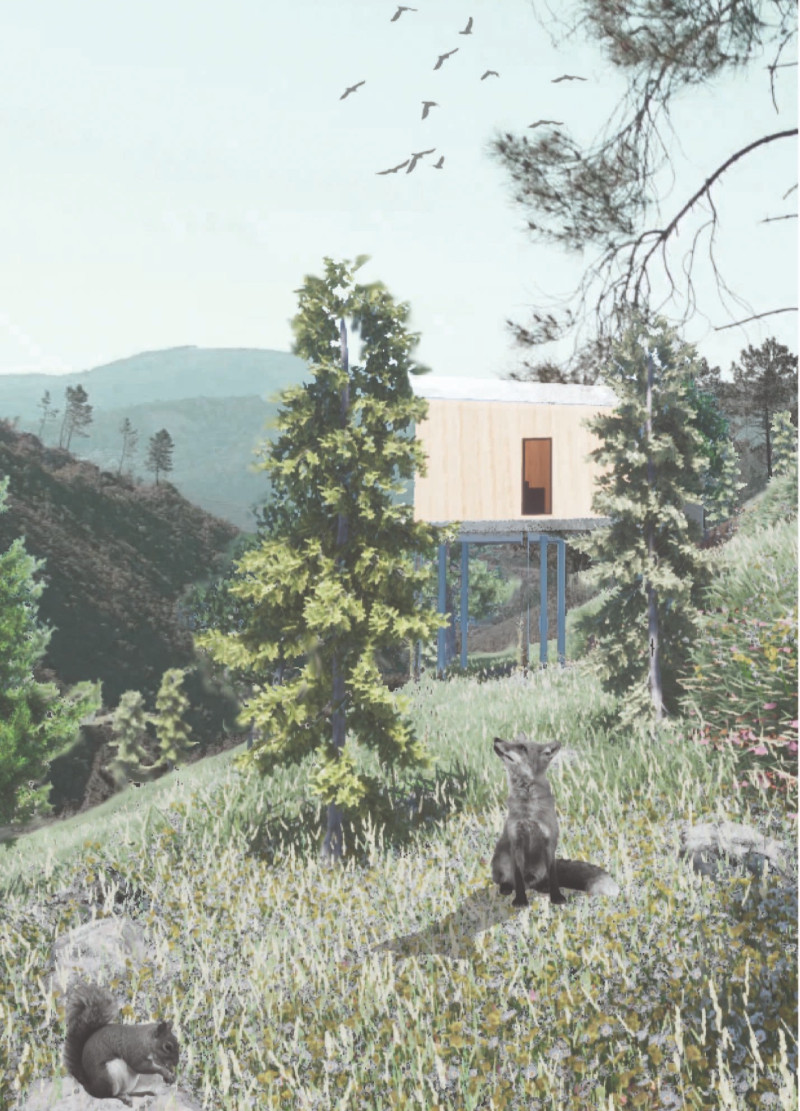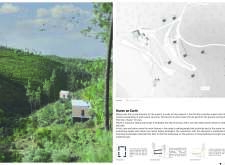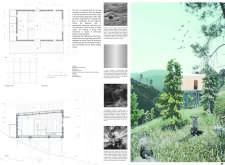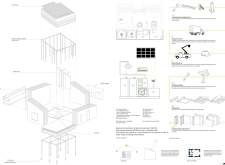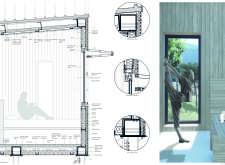5 key facts about this project
The primary function of this project is to provide a serene refuge for individuals seeking solace and relaxation away from the hustle and bustle of urban life. By elevating the structure above the forest floor, the design facilitates an unobtrusive presence, allowing local flora and fauna to thrive beneath the pods. This integration not only respects the existing ecosystem but also enhances the experience of being immersed in nature. The architecture here is not just about shelter; it is about creating a space where occupants can rejuvenate physically and mentally.
Key elements of "Haven on Earth" include multiple interconnected pods, each crafted with precision and care. The innovative use of large windows fosters a seamless transition between indoor and outdoor environments, allowing ample natural light to brighten the interiors while providing breathtaking views of the surrounding landscapes. The design focuses on open, airy spaces, promoting a sense of freedom and tranquility. This thoughtful approach acknowledges the psychological benefits of exposure to nature, which is central to the project's overall ethos.
The materials selected for the construction are crucial to the project's sustainability narrative. Locally sourced timber forms the structural backbone of the pods, chosen for its aesthetic qualities and environmental benefits. Cold extruded steel is employed to provide additional structural support while keeping the overall framework lightweight. With a commitment to minimization of ecological impact, the project also utilizes recyclable materials, fiberglass insulation for energy efficiency, and solar panels that harness renewable energy. This combination of materials reflects a design philosophy that values smart resource usage while delivering a comfortable living environment.
A distinctive feature of the project is its commitment to sustainability and environmental harmony. The design incorporates smart water management systems, promoting responsible water use through composting toilets and greywater recycling. Natural ventilation strategies and thermal comfort considerations further enhance the livability of the space, reducing dependence on artificial climate control. Each design decision is made with careful consideration for its long-term impact on both the environment and the well-being of its inhabitants.
Unique approaches in the design manifest in the furniture and interior arrangements, specifically crafted to fit within the pod structures. This bespoke integration not only maximizes space efficiency but also aims to improve the overall user experience. The layout promotes a sense of openness while maintaining privacy, striking a balance that is often difficult to achieve in architectural design.
"Haven on Earth" illustrates how architecture can be approached with sensitivity and insight, creating a holistic living experience that prioritizes both human and ecological needs. The thoughtful arrangement of spaces, the careful selection of materials, and the sophisticated use of natural light mark this project as a noteworthy example of contemporary architectural design. For a comprehensive understanding of the various aspects and nuances of this architectural endeavor, including in-depth architectural plans, sections, designs, and innovative architectural ideas, readers are encouraged to explore the project presentation in detail to appreciate the sophisticated thought that underpins this remarkable initiative.


