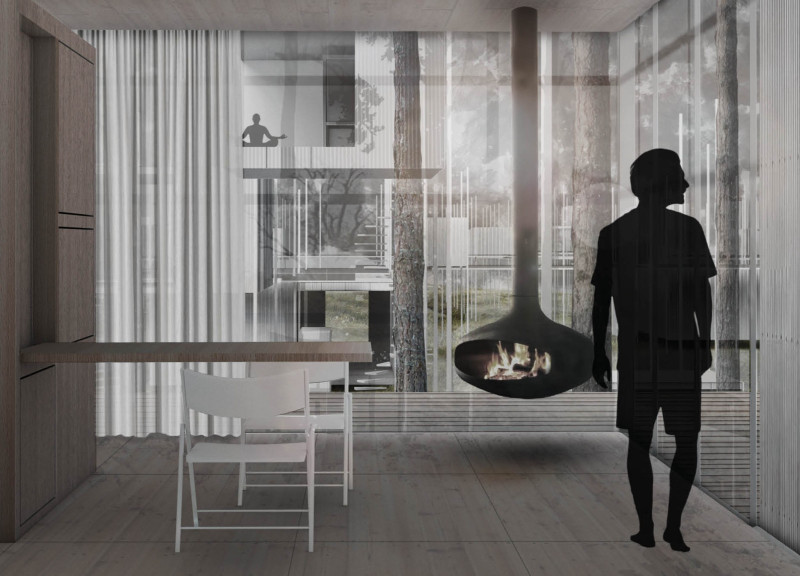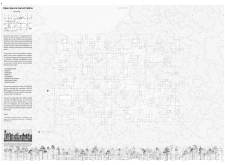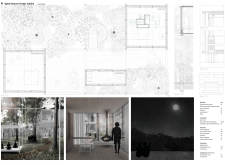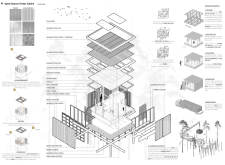5 key facts about this project
At its core, this architectural project reflects a commitment to sustainability and user empowerment. The Open-Source Forest Cabins are designed as modular structures, meaning they can be easily reconfigured or expanded based on the specific needs of the inhabitants. This adaptability is especially relevant in a communal living scenario, where the requirements of individuals can vary widely. The cabins are elevated on stilts, which allows for minimal ground disturbance and supports effective drainage, preserving the natural landscape and ensuring that the ecological footprint remains minimal.
The architectural design promotes a seamless interaction between the built environment and its natural context. Pathways connecting the cabins encourage social engagement among residents while providing routes for private reflection or solitude when desired. The thought-out layout balances communal spaces with private retreats, thus cultivating a sense of community without sacrificing the need for personal space.
Material choice is another important aspect of the project, with an emphasis on local and sustainable resources. The use of galvanized steel sheeting, structural plywood, and natural pine wood showcases a commitment to durability and environmental consciousness. Each material has been selected not only for its structural integrity but also for its ability to integrate harmoniously with the natural surroundings. Furthermore, components such as thermal glazing contribute to energy efficiency, fostering a comfortable living environment that requires less reliance on artificial heating or cooling.
One of the unique design approaches of the Open-Source Forest Cabins is rooted in its community-centric philosophy. By adopting an open-source model, this project encourages residents to participate in the evolution of their living spaces. This collaborative approach fosters a sense of ownership and shared responsibility among the inhabitants, enhancing the overall communal experience. The idea that architectural design can evolve based on user input is a noteworthy shift in traditional design practices, making this project stand out as a model of adaptive living.
In terms of functionality, the cabins are versatile in their layout, accommodating various activities such as living, working, and leisure. The internal arrangements are carefully considered, allowing for multiuse spaces that can easily transform to address the dynamic needs of their occupants. This focus on flexible functionality further emphasizes the project's relevance in contemporary living, where the lines between work and personal life are increasingly blurred.
The Open-Source Forest Cabins project represents a synthesis of modern architectural ideas with sustainable practices and community-focused design. It poses an intriguing perspective on how architecture can adapt to the needs of its users while simultaneously respecting and enhancing the environment. For those interested in gaining deeper insights into this project, more details can be explored through architectural plans, sections, and designs that illustrate the thoughtful execution of these architectural ideas. By delving into these elements, one can appreciate the careful consideration that has gone into crafting a living space that promises to evolve alongside its inhabitants and surrounding nature.


























