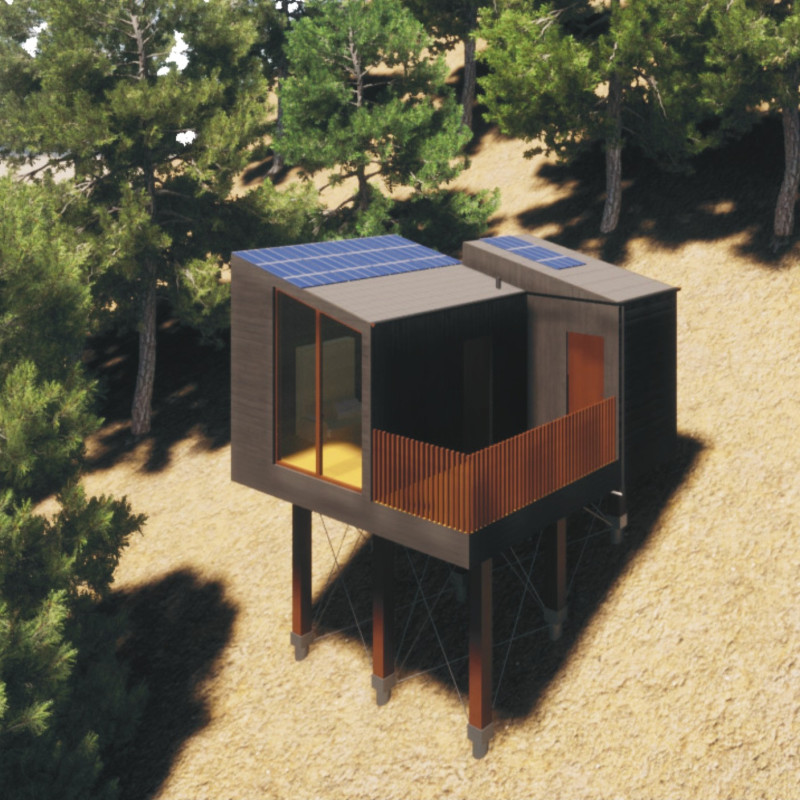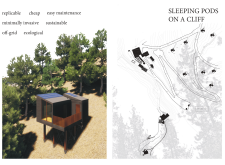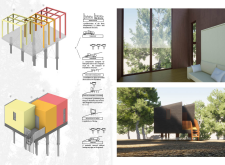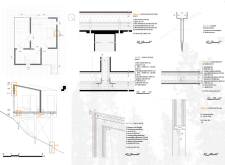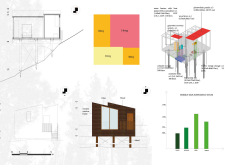5 key facts about this project
Functionally, the sleeping pods are intended to serve as off-grid accommodations that cater to individuals seeking comfort in nature. Each pod is designed to provide essential living amenities while prioritizing a connection to the landscape, offering users the opportunity to immerse themselves in a serene environment. This concept reflects an understanding of modern needs for retreat and rejuvenation while minimizing reliance on conventional infrastructure.
The architectural design showcases several important elements that contribute to its overall impact. The structure comprises modular components, fabricated off-site for efficient assembly. This prefabricated approach not only reduces the carbon footprint associated with lengthy on-site construction but also enables adaptability for different geographical locations. The slender columns supporting the pods elevate them off the ground, allowing for unobstructed views of the surroundings and minimizing disturbances to the natural terrain.
Materiality is another significant consideration in this project. The exterior is clad in fiber cement, a durable and weather-resistant material that blends seamlessly with the landscape. Wood elements feature prominently throughout the design, offering warmth and a tactile quality to the interiors, while expansive glass windows invite natural light and foster a sense of openness. Steel is employed for structural support, ensuring stability while maintaining a lightweight profile. Additionally, the use of polypropylene and expanded polystyrene enhances thermal insulation, promoting energy efficiency in the pods.
Unique design approaches are apparent in the project's sustainability features. The incorporation of photovoltaic panels allows the sleeping pods to generate their own energy, making them truly self-sufficient. Water management systems, including rainwater collection and greywater recycling, underscore the commitment to eco-friendliness and resource conservation. This strategic maneuvering not only enhances the functionality of the pods but also aligns with the principles of sustainable living.
The interior layout is characterized by minimalism, optimizing the available space for the comfort of the occupants. Designed to be both functional and inviting, the interiors utilize a thoughtful arrangement that maximizes both utility and relaxation. Each element, from fixtures to furnishings, is carefully selected to contribute to the overall ambiance.
Ultimately, the "Sleeping Pods on a Cliff" project stands as a testament to contemporary architectural thought, merging aesthetic considerations with responsible design. Its application of modularity, sustainability, and an emphasis on natural integration reflect an evolving understanding of architecture in harmony with nature. Readers are encouraged to explore the project presentation further to gain insights into architectural plans, sections, and detailed designs that illustrate the unique architectural ideas embodied in this innovative project.


