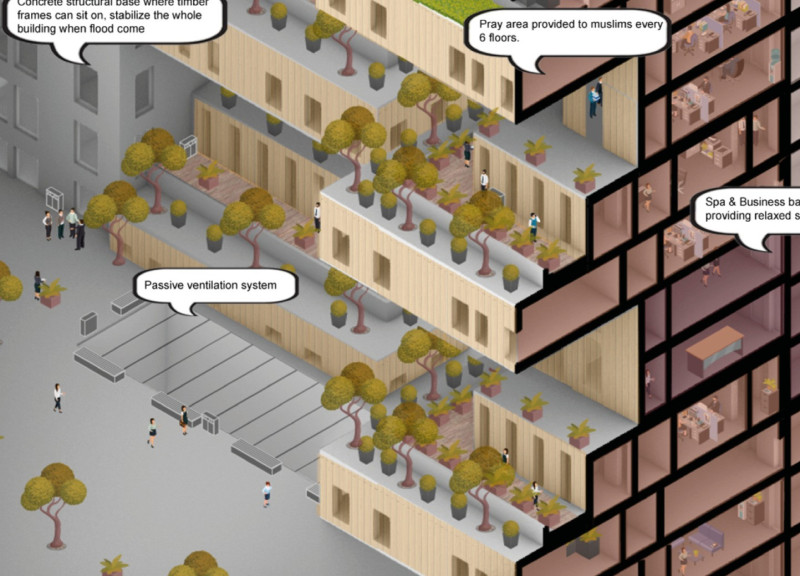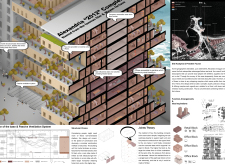5 key facts about this project
At its core, the Alexandria “2012” Complex serves multiple purposes. It functions as a shopping center, a community hub, and an emergency shelter, reflecting a thoughtful intersection of utility and social responsibility. By incorporating spaces for commerce alongside areas dedicated to community engagement, the architectural design fosters a sense of belonging and safety. Central to this vision is the understanding that urban environments must adapt to the shifting realities of climate conditions while nurturing human connections.
The architectural layout features interconnected blocks, each tailored for specific uses. The design emphasizes versatility, accommodating various activities ranging from retail to leisure and emergency provisions. Strategically designed pray areas cater to local cultural practices, ensuring that the space embraces inclusivity. Temporary evacuation areas illustrate the project's commitment to resilience, capable of withstanding potential flooding scenarios and providing refuge for community members when necessary.
Materiality plays a critical role in the overall design of the Alexandria “2012” Complex. The primary materials utilized in the project include concrete, timber, and glass, each chosen for their structural qualities and aesthetic contributions. Concrete provides a robust foundation, ensuring durability, while engineered timber, such as cross-laminated timber and glulam, offers a sustainable and lightweight alternative. The thoughtful use of glass in the design invites natural light and fosters a connection between indoor and outdoor environments, promoting energy efficiency and enhancing user experience.
Unique design approaches are evident throughout the project. The complex prioritizes passive design strategies, utilizing natural ventilation to reduce reliance on mechanical cooling systems, which is especially significant in the hot Mediterranean climate. The integration of landscaped areas, including gardens and green roofs, not only promotes biodiversity but also contributes to the overall well-being of occupants by improving air quality and providing pleasant outdoor spaces. The approach to structural integrity is also noteworthy, incorporating engineered connections between timber and concrete to ensure longevity and resilience against environmental pressures.
Furthermore, the Alexandria “2012” Complex exemplifies a forward-thinking attitude in its architectural philosophy. By focusing on sustainability and community needs, the project sets a precedent for future developments in urban areas facing similar climatic challenges. The adaptability of the design illustrates a commitment to creating spaces that serve not only immediate needs but also future generations.
For those interested in exploring this project further, it is encouraged to review the architectural plans, architectural sections, and architectural designs to gain deeper insights into the innovative ideas and processes that shaped this complex. The Alexandria “2012” Complex stands as a significant example of how architecture can respond thoughtfully and effectively to the challenges of our time while remaining attuned to the needs of the community it serves.























