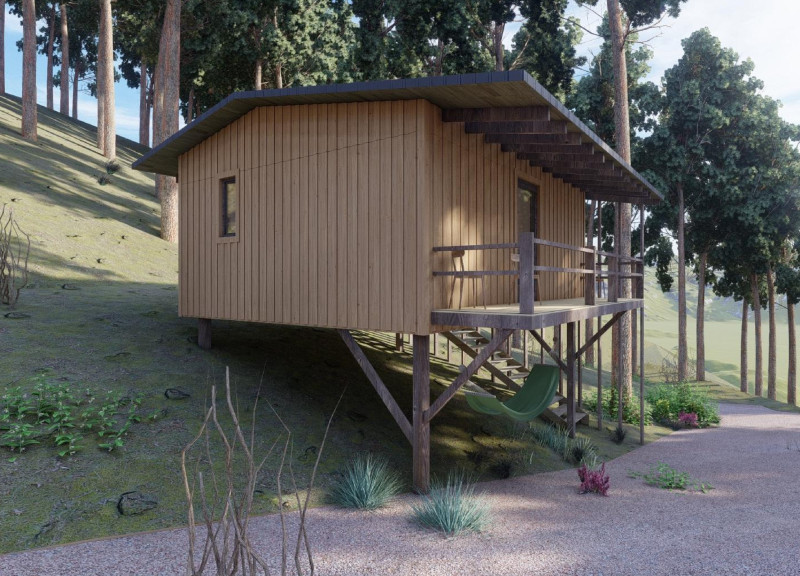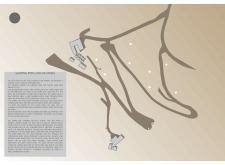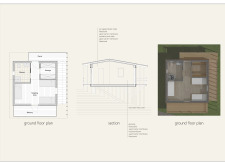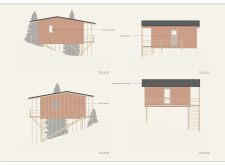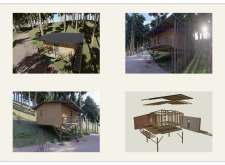5 key facts about this project
At its core, the Sleeping Pods serve as both a retreat and a refuge, designed for individual guests, couples, or small groups seeking tranquility. With a compact size of 16 square meters dedicated to sleeping, each pod efficiently utilizes space without sacrificing comfort. The inclusion of essential amenities, such as an 8 square meter shower area and a 3 square meter storage unit, ensures practicality and convenience for users. The elevation of these pods above the ground minimizes disruption to the natural landscape, maintaining the delicate balance between human habitation and ecological preservation.
The architectural design of the pods is characterized by a harmonious blend of modern materials and traditional forms. The use of wood as the primary structural element brings warmth and a tactile quality to the spaces, while the corrugated sheet metal roofing provides durability against the elements. This combination not only enhances the visual appeal of the pods but also underscores the project’s commitment to using materials that reflect local architectural vernacular. By emphasizing a prefabricated construction method, the project reduces waste and construction time, aligning with contemporary sustainable practices and advancing efficient building techniques.
One of the unique design approaches of the Sleeping Pods is their ability to transcend conventional notions of accommodation. By situating these structures thoughtfully within the landscape, they create a sense of retreat that is intimately connected to the surrounding environment. The careful arrangement of the pods allows for communal facilities while ensuring enough privacy for individual guests. External balconies and staircases enrich the architectural composition, enhancing the overall experience and encouraging interaction with the natural surroundings.
Sustainability plays a vital role in the functionality of the design, with features such as potential solar panel integration on the roofs, which would optimize energy use without compromising aesthetics. Additionally, the project incorporates gray water systems that promote resource conservation, ensuring that the retreat operates efficiently in harmony with its ecological context. The elevated design not only aids in erosion control but also enhances natural ventilation within the pods, contributing to a healthier living space.
Overall, the Sleeping Pods project at Vale de Moses represents a significant step forward in understanding and implementing sustainable architecture in remote settings. It serves a dual purpose: providing comfortable accommodation while inviting guests to immerse themselves in the serenity of nature. This project stands as a reflection of how contemporary architectural practices can embrace ecological responsibility without compromising quality or experience.
For those interested in exploring the nuances of this design further, examining the architectural plans, sections, and detailed representations of the overall architectural designs and ideas will reveal the careful thought that has gone into this project. The integration of sustainability, functionality, and natural aesthetics in the Sleeping Pods offers valuable insights for future architectural endeavors in similar contexts.


