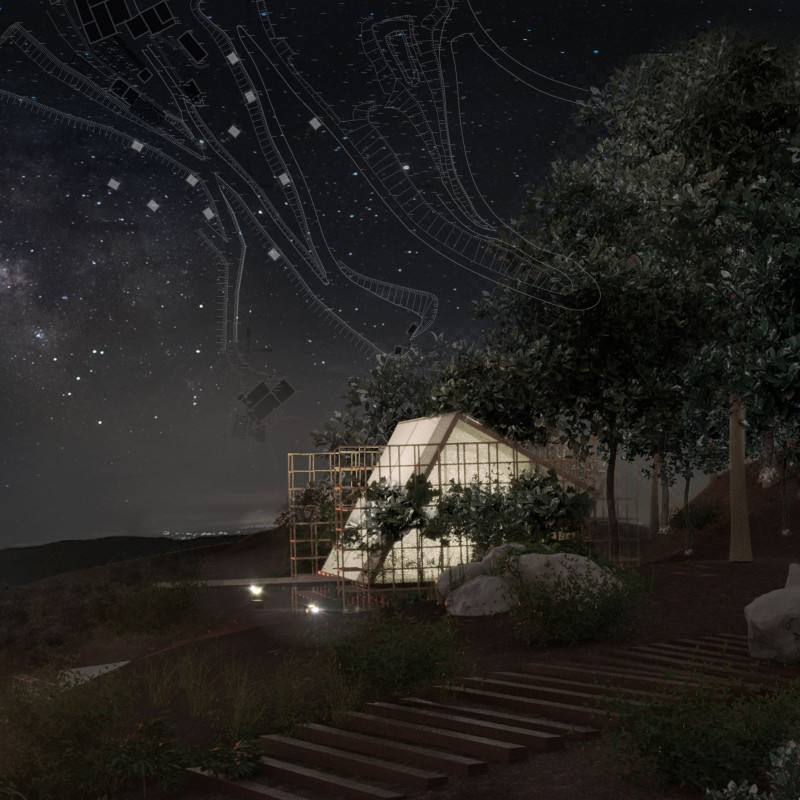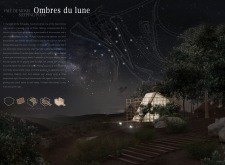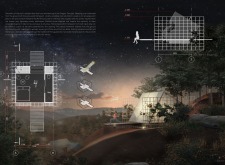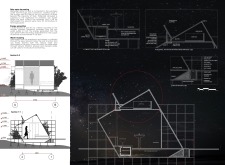5 key facts about this project
The primary function of the sleeping pods is to provide comfortable, private spaces for retreat participants. They serve as sanctuaries that enhance the overall experience of the retreat by offering proximity to nature while ensuring user comfort. The pods are elevated above the ground on wooden stilts, a design choice that allows for panoramic views of the picturesque landscape, encourages airflow, and minimizes impact on the forest floor. This elevation creates an immersive experience, enabling occupants to feel part of the environment rather than merely observers.
A significant aspect of the design is its commitment to sustainable architecture. The materials used in the construction include cork oak and pine wood, both of which are renewable resources that support the project’s ecological goals. Cork, with its natural insulating properties, forms the exterior envelope of the pods, while pine wood provides the structural framework. The use of these materials not only enhances the aesthetic value of the design but also aligns with the broader objectives of sustainability and minimal environmental disturbance.
From an architectural standpoint, attention to detail is evident throughout the design. The integration of bamboo mesh allows for ventilation and natural light while maintaining the privacy of users. This feature promotes a balance between openness and shelter, reinforcing the pods’ relationship with the surrounding flora. Additionally, the architecture incorporates traditional Japanese and Korean joinery techniques, which enhance the structural integrity without the need for metal fasteners. This approach reflects a respect for craftsmanship and a harmonious integration of natural and built elements.
Unique to this project is the rainwater harvesting system, which underscores a commitment to resource efficiency. Each pod collects rainwater for irrigation, reducing reliance on external water sources. This element not only supports the landscaping around the pods but also plays a vital role in promoting ecological balance within the retreat ecosystem. Furthermore, the integration of solar panels to power the pods suggests a forward-thinking approach to energy use, minimizing the carbon footprint and operational costs while promoting renewable energy.
The architectural design evokes a feeling of quiet solidarity with the surroundings. Climbing plants are strategically incorporated into the structure to further blend the pods with the natural scenery, allowing them to evolve as seasons change. This adaptability is significant as it conveys a sense of sustainability and resilience.
In essence, “Ombres du Lune” stands as a testament to architecture's ability to foster a deeper connection between individuals and nature. The project exemplifies how thoughtful design can serve both the functional needs of occupants and the larger ecological context. For those interested in a more in-depth exploration of this project, engaging with the architectural plans, sections, and designs can provide valuable insights into the intricacies and concepts that define this unique architectural undertaking. Exploring these elements will further illustrate how innovative architectural ideas can create spaces that nurture both the body and spirit within an awe-inspiring natural landscape.


























