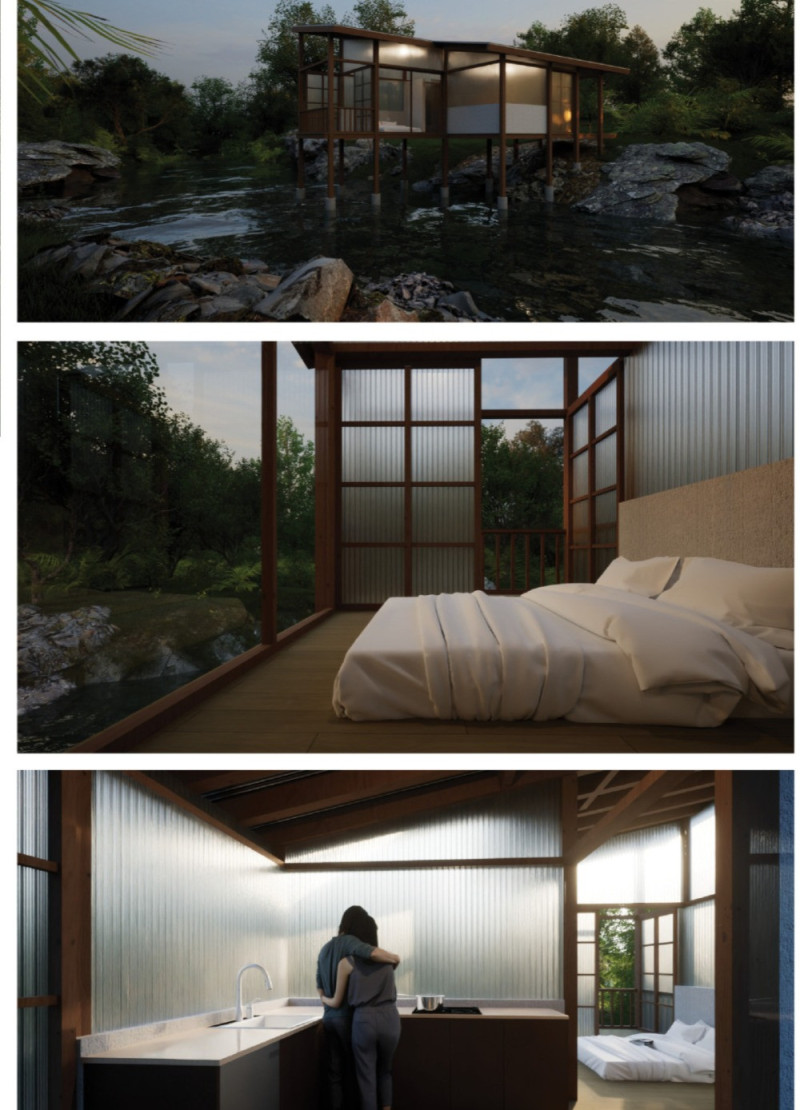5 key facts about this project
Designing the House of Maena centered around the utilization of engineered bamboo, known as Lamboo, for its structural frame. This material choice not only benefits the environment through its renewable nature but also showcases the potential of local resources in modern design. Metal roofing and polycarbonate panels contribute to durability and efficient thermal performance, allowing for flexibility in natural ventilation while protecting against local weather conditions. Concrete grains form the foundation, elevating the structure and mitigating flood risks inherent to riverine locations.
Innovative Water and Energy Systems
A distinctive aspect of the House of Maena is its self-sustaining water management and energy generation systems. The inclusion of a water pump sourced from upstream allows the residence to harness clean water, stored in a 30-gallon tank, while a water turbine generates power through the flow of the river. These features emphasize functional sustainability, advancing the discussion about renewable energy solutions in residential architecture. The use of operable polycarbonate panels enhances airflow, allowing residents to regulate indoor climate naturally, thereby reducing dependence on conventional energy systems.
Integration of Indoor and Outdoor Spaces
The architectural design maximizes interaction with the surrounding landscape. An open living area connects seamlessly with the outdoors, featuring large windows that frame views of the river and facilitate natural light. Bedrooms are strategically positioned to capture serene views, further reinforcing the connection to nature. The design promotes a lifestyle that embraces outdoor living while ensuring comfort within the residence.
The House of Maena stands out due to its focused approach on environmental sustainability through the use of local materials, innovative energy management, and strong indoor-outdoor relationships. This project is not only a residence but also a reference point for future architectural ideas that prioritize ecological integration. Explore the project's architectural plans and sections to gain a deeper understanding of the design decisions and conceptual frameworks that define the House of Maena.























