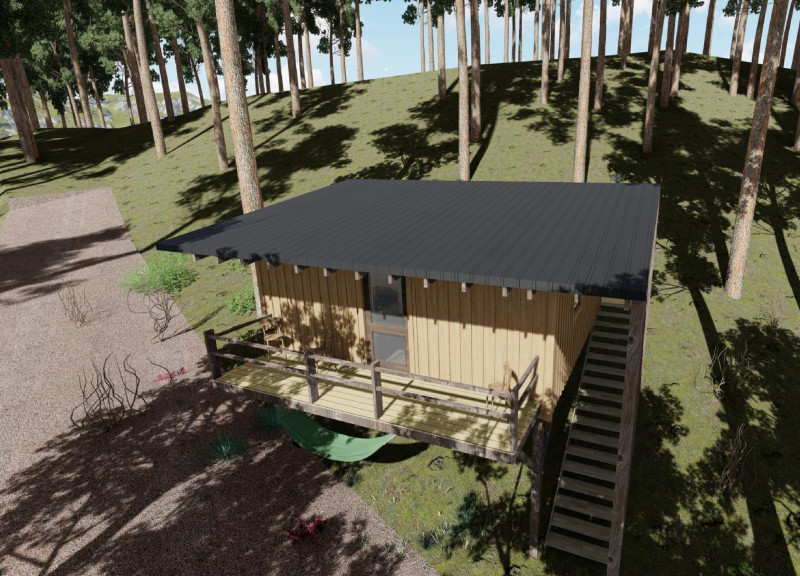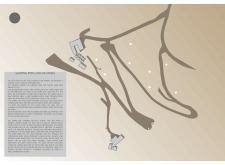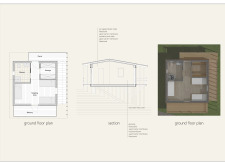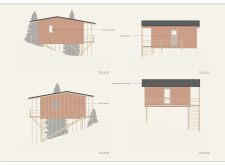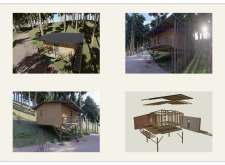5 key facts about this project
The project comprises modular sleeping pods that offer flexibility and adaptability, accommodating up to three guests per pod. Each pod includes a sleeping area of 16m², supplemented by a 4.8m² shower and a 3.8m² storage room. The layout ensures privacy for guests while promoting a sense of community through the arrangement of pods around common pathways.
Unique Design Approaches
One of the key differentiators of this project is its commitment to sustainability. The architectural design employs a range of eco-friendly materials including locally sourced wood, corrugated sheet metal for roofing, and fiberboard for insulation. This selection of materials reflects a strategy to minimize the carbon footprint during both construction and operation.
The construction methodology is prefabricated, allowing for rapid assembly and reduced on-site waste. Structures are elevated using wood piers, which mitigate soil compaction and improve drainage, further enhancing sustainability. This elevation also contributes to the longevity of the buildings by reducing exposure to moisture.
Another critical aspect is the integration of the pods with the natural environment. Each pod is designed to adapt to the topography of the site, preserving existing vegetation and promoting the natural drainage of rainwater. By clustering the sleeping pods, the design encourages interaction among visitors while maintaining an unobtrusive presence within the landscape.
Architectural Elements and Details
The architectural design prioritizes functional aesthetics, combining modern and natural materials for visual coherence. The use of wood provides warmth, while the corrugated sheet metal roof introduces a contemporary edge. The design includes thorough thermal insulation using materials like fiberboard to enhance energy efficiency throughout the seasons.
Attention to detail is apparent in the layout of the pods, with strategic window placements that allow for natural light and ventilation while offering views of the surrounding nature. This consideration enhances the overall experience for guests, fostering a connection between the interiors and the diverse landscape outside.
To gain a thorough understanding of the "Sleeping Pods: Vale de Moses" project, interested parties are encouraged to explore the architectural plans, architectural sections, and architectural designs presented in detail. This exploration offers deeper insights into the architectural ideas and innovations employed in this sustainable retreat.


