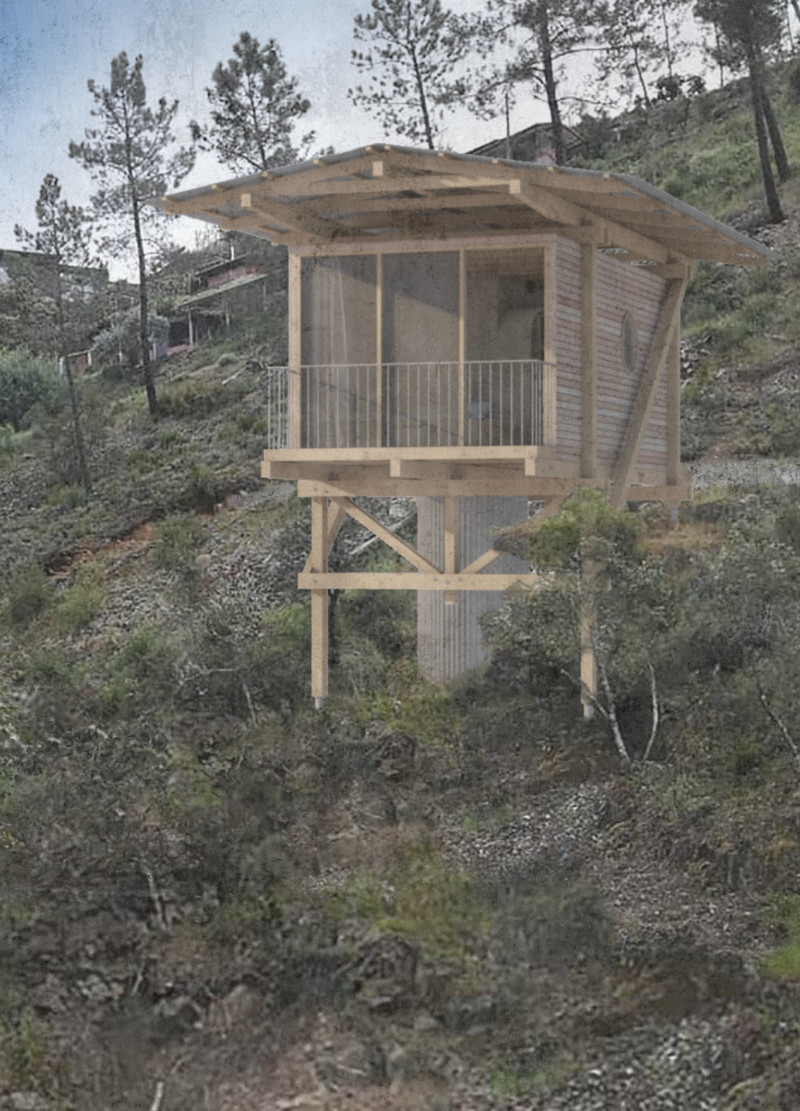5 key facts about this project
The architectural design showcases a compact cabin structure elevated on stilts, which plays a crucial role in its overall functionality. By lifting the structure off the ground, the design preserves the natural landscape and allows for the continued growth of local vegetation. Additionally, the elevation contributes to breathtaking views of the mountainous terrain, enhancing the overall experience for occupants. The approach indicates a profound respect for the environment, revealing a commitment to sustainable architecture that prioritizes minimal disruption.
Key elements of the design include the use of local materials such as pine wood and corrugated metal, which are integral to its structural integrity and aesthetic appeal. The choice of pine wood not only provides a lightweight and durable framework for the cabin but also complements the surrounding nature through its natural qualities. The corrugated metal roofing serves a practical function, facilitating water drainage while also offering a contemporary touch that aligns with the modern yet rustic character of the project.
Inside, the layout features a versatile sleeping area that doubles as a workspace, fostering flexibility tailored to the occupants' needs. This thoughtful arrangement allows for a seamless flow of space, emphasizing openness and accessibility throughout the interior. Natural light floods the cabin through large windows and carefully designed openings, minimizing reliance on artificial lighting and enhancing the occupants' connection to the surrounding landscape.
Another standout feature of "Equilibrio" is its commitment to sustainability, which is evident in its incorporation of eco-friendly elements. Designed with thoughtful details, the cabin employs a compost separation toilet and a rainwater harvesting system, promoting sustainable living practices and encouraging a self-sufficient lifestyle. Such features underline the project's alignment with contemporary architectural trends that advocate for environmental stewardship while offering practical solutions to modern living.
The exterior of the cabin is designed to facilitate a connection between indoor and outdoor spaces, with decks that extend from the main living area. These pathways encourage interaction with nature, allowing occupants to engage with the environment directly. The thoughtful arrangement of these spaces not only enhances the overall experience but also reinforces the project's emphasis on simplicity and functionality.
The architectural design of "Equilibrio" reflects a unique perspective that marries modern aesthetics with ecological sensibility. By prioritizing natural elements and sustainable practices, the project transcends traditional architecture, offering an alternative vision that promotes a more mindful way of living. The combination of innovative space usage, natural materials, and environmental consciousness positions the project as a relevant contribution to the field of architecture.
For those interested in understanding the nuances of this project further, it is encouraged to explore the presentation of "Equilibrio," where you can delve into the architectural plans, architectural sections, and architectural designs that illustrate the innovative ideas behind this remarkable cabin. Engage with the diverse aspects of the architecture to gain a comprehensive understanding of the thoughtful approaches and design decisions that define this unique project.


























