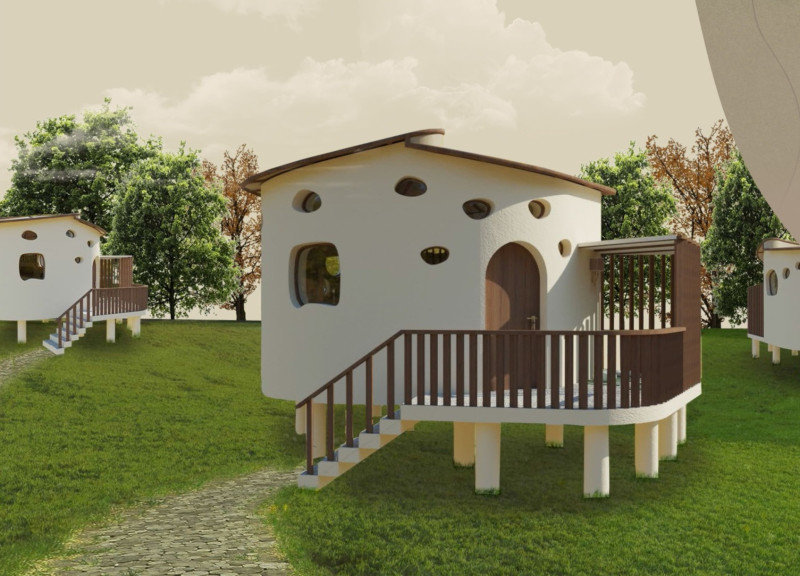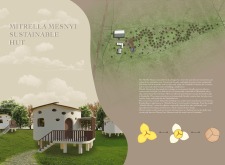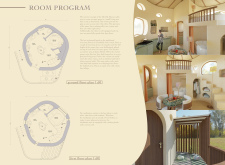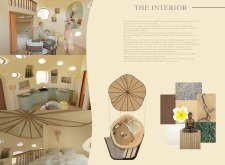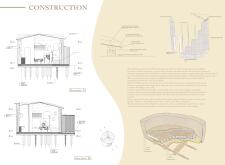Crafted from a unique combination of bamboo and clay, this elevated structure utilizes natural ventilation and sustainable materials to provide an eco-friendly living space in the Cambodian countryside.
5 key facts about this project
01
Constructed using COB technique, integrating clay, sand, and straw for enhanced insulation.
02
Elevated design eliminates flooding risks while promoting natural drainage.
03
Incorporates bamboo for structural support, ensuring flexibility and resilience.
04
Strategic ventilation openings enhance airflow without mechanical systems.
05
Outdoor meditation space fosters connection with nature and promotes tranquility.
General keywords
Project specific keywords
The Mitrella Mesnyi Sustainable Hut is a residential architectural project located in the idyllic countryside of Cambodia, specifically positioned between Phnom Vour Mountain and the southern coast. This design emphasizes sustainable construction techniques while drawing inspiration from traditional Cambodian architecture. The project aims to harmonize modern living with environmental considerations, utilizing local materials and traditional building methods.
The hut serves as a model for eco-friendly living, featuring an open-plan layout that maximizes airflow and natural light. Its design is compact yet functional, integrating distinct zones for living, cooking, dining, and sleeping, all while fostering a deep connection with the surrounding environment.
Unique Design Approaches
The architecture of the Mitrella Mesnyi Hut incorporates several unique design strategies. Firstly, the use of the COB construction technique—comprised of clay, sand, and straw—ensures excellent thermal insulation and minimal environmental impact. This method not only respects tradition but also aligns with contemporary sustainable practices.
The elevated structure is designed with stilts, which mitigates potential flooding and promotes drainage, effectively addressing local climatic conditions. This construction method enhances the hut's resilience while maintaining an aesthetic appeal that blends seamlessly into the landscape.
Natural ventilation is achieved through strategically placed openings within the walls, allowing light to penetrate while providing cross-ventilation to improve indoor climate control without mechanical systems. Additionally, the incorporation of materials such as bamboo and coconut fibers further contributes to sustainability and improves structural integrity.
Functional Components
Key aspects of the Mitrella Mesnyi Hut include a spacious living area that facilitates social interaction and relaxation, a kitchen designed with sustainability in mind, and a dining nook that encourages communal meals. The sleeping quarters are elevated, offering privacy while maximizing usable space. Furthermore, an outdoor meditation area invites occupants to connect with nature, enhancing the overall living experience.
The integration of multifunctional furniture supports the efficient use of space, which is vital in compact living environments. Each element, from the selection of materials to the layout of living areas, reflects a commitment to sustainable living without sacrificing comfort or usability.
This project emphasizes the importance of local culture and building traditions, making it a significant contribution to sustainable architecture in Cambodia. To explore more about this project, including architectural plans, sections, and design ideas, please review the comprehensive project presentation for detailed insights.
The hut serves as a model for eco-friendly living, featuring an open-plan layout that maximizes airflow and natural light. Its design is compact yet functional, integrating distinct zones for living, cooking, dining, and sleeping, all while fostering a deep connection with the surrounding environment.
Unique Design Approaches
The architecture of the Mitrella Mesnyi Hut incorporates several unique design strategies. Firstly, the use of the COB construction technique—comprised of clay, sand, and straw—ensures excellent thermal insulation and minimal environmental impact. This method not only respects tradition but also aligns with contemporary sustainable practices.
The elevated structure is designed with stilts, which mitigates potential flooding and promotes drainage, effectively addressing local climatic conditions. This construction method enhances the hut's resilience while maintaining an aesthetic appeal that blends seamlessly into the landscape.
Natural ventilation is achieved through strategically placed openings within the walls, allowing light to penetrate while providing cross-ventilation to improve indoor climate control without mechanical systems. Additionally, the incorporation of materials such as bamboo and coconut fibers further contributes to sustainability and improves structural integrity.
Functional Components
Key aspects of the Mitrella Mesnyi Hut include a spacious living area that facilitates social interaction and relaxation, a kitchen designed with sustainability in mind, and a dining nook that encourages communal meals. The sleeping quarters are elevated, offering privacy while maximizing usable space. Furthermore, an outdoor meditation area invites occupants to connect with nature, enhancing the overall living experience.
The integration of multifunctional furniture supports the efficient use of space, which is vital in compact living environments. Each element, from the selection of materials to the layout of living areas, reflects a commitment to sustainable living without sacrificing comfort or usability.
This project emphasizes the importance of local culture and building traditions, making it a significant contribution to sustainable architecture in Cambodia. To explore more about this project, including architectural plans, sections, and design ideas, please review the comprehensive project presentation for detailed insights.


