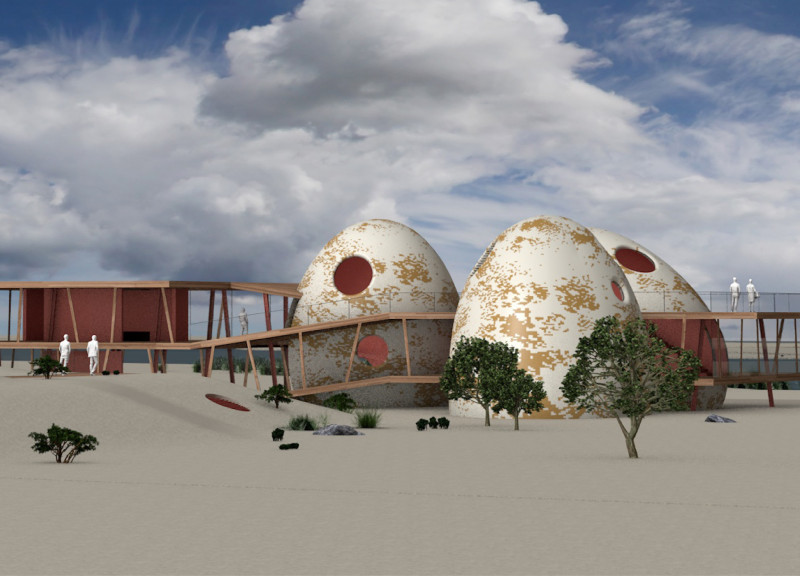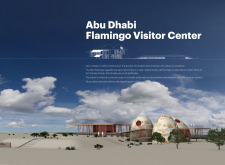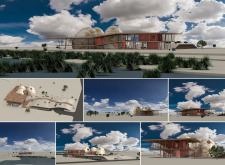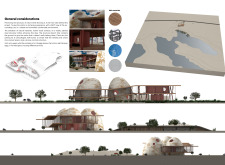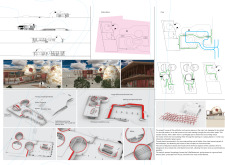5 key facts about this project
The architectural design embodies the essence of a coastal habitat, drawing inspiration from the natural form of flamingo nests and eggs. By incorporating dome-shaped structures, the design captures the organic shape of the environment while allowing for advanced functionalities. These domes serve as the primary visual and spatial elements, cleverly balanced on elevated stilts, which minimize impact on the ground and preserve the surrounding vegetation. This elevated design ensures that the building harmoniously coexists with its natural backdrop, enabling wildlife and plant life to flourish beneath and around it.
Functionally, the Abu Dhabi Flamingo Visitor Center accommodates a range of visitor activities, seamlessly integrating educational exhibits with recreational spaces. The design includes a visitor shop, an interactive training center, and an amphitheater, each serving a distinct purpose while encouraging exploration and interaction. The circular layout allows visitors to navigate smoothly through different zones, promoting an immersive experience that encourages engagement with the environment. Each space is designed not only for functionality but also for enjoyment, ensuring that visitors of all ages can learn about conservation efforts in an engaging manner.
A notable aspect of the project is its thoughtful material selection, which plays a pivotal role in connecting the building with its natural surroundings. The extensive use of wood for structural elements imbues warmth into the space while ensuring environmental sustainability. Glass facades enhance transparency, allowing natural light to fill the interiors and providing uninterrupted views of the expansive ecological reserve. The inclusion of steel offers structural integrity, while painted concrete surfaces add a tactile quality that echoes the textures found in nature.
The architectural approach taken in this project is notable for its alignment with contemporary sustainability practices. By elevating the structures and using locally sourced materials, the center minimizes its ecological footprint and embodies a modern sensibility of environmental responsibility. This design also emphasizes passive solar techniques, which help in regulating interior temperatures while reducing the reliance on energy-intensive systems.
The Abu Dhabi Flamingo Visitor Center stands as a testament to modern architectural design that is sensitive to its environment and context. It encourages visitors not only to appreciate the beauty of the flamingo habitat but also to understand the importance of ecological conservation. The result is a functional yet aesthetically pleasing building that serves its purpose effectively while also inviting contemplation and interaction with the surrounding landscape.
For a more comprehensive understanding of this striking project, exploring the architectural plans, sections, designs, and underlying ideas will provide deeper insights into the thoughtful design processes and decisions made throughout the development of the Abu Dhabi Flamingo Visitor Center. This exploration could enrich your appreciation of how architecture can serve as a platform for education and conservation in our natural world.


