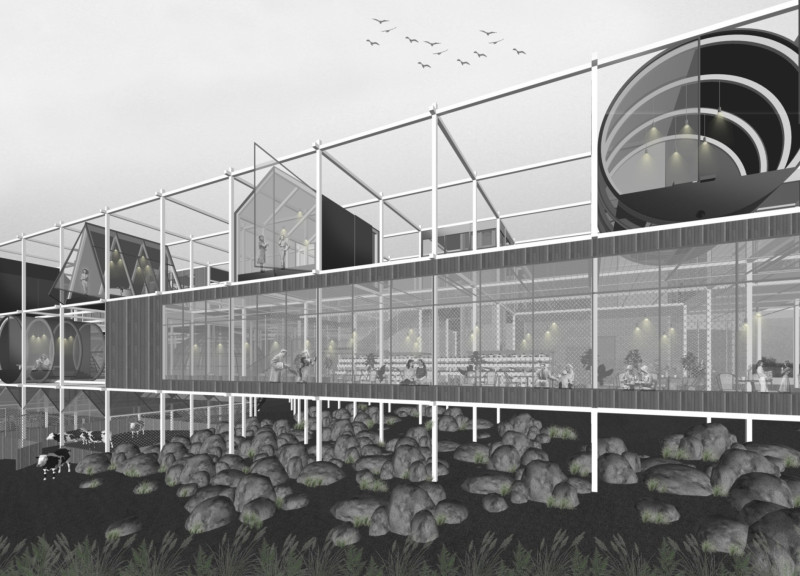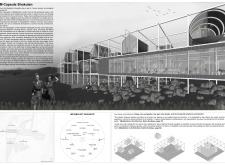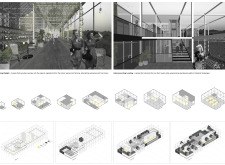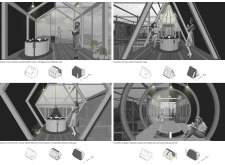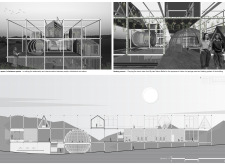5 key facts about this project
At its core, the M-Capsule Shokuten functions as a communal dining space that highlights the connection between food, community, and ecology. The design celebrates the natural environment while promoting sustainable practices, such as indoor aeroponics farming, which allows for the cultivation of fresh produce on-site. This approach fosters a deeper appreciation for local resources and engages diners in an experiential journey that reaches beyond the conventional boundaries of a restaurant. The project encourages patrons to connect with the land from which their food is sourced, reinforcing the importance of ecological stewardship.
The architectural layout of the M-Capsule Shokuten is characterized by a series of interconnected spaces that facilitate social interaction and provide stunning views of the surrounding Icelandic landscape. The use of pilotis, or supporting columns, elevates the structure, creating an open-air experience that invites airflow and integrates visual access to the environment below. This design choice enhances the building’s relationship with its setting, allowing light and nature to permeate the interior while demonstrating a minimalist yet impactful form.
Key elements such as large glass panels play a vital role in establishing this connection to the outdoors. By prioritizing transparency and openness, the design encourages a seamless transition between indoor and outdoor spaces. This thoughtful integration of nature within the restaurant offers diners a unique atmosphere that transcends the typical dining experience in commercial architecture.
Material selection is another critical aspect of the M-Capsule Shokuten's design. The project utilizes a combination of sustainable materials, such as steel for structural integrity, wood for warmth, and extensive glass for visibility. The use of these materials not only contributes to the overall aesthetic quality of the space but also reinforces the sustainable ethos of the project. The incorporation of greenery throughout the building enhances the sensory experience, as lush vegetation offers both visual appeal and a functional role in air purification and energy efficiency.
The distinctive layout and architectural design of the M-Capsule Shokuten facilitate a variety of experiences for visitors. The interior spaces are designed to be flexible, allowing for different configurations to accommodate various events and community gatherings. This adaptability speaks to the project’s commitment to fostering social connections and engaging the community, further solidifying its role as an integral part of the local landscape.
The M-Capsule Shokuten stands as an invitation for thoughtful reflection on how architecture can contribute to our understanding of place, sustainability, and community. It embodies an innovative design approach that balances contemporary architectural practices with a commitment to environmental responsibility. For those interested in exploring the nuances of this project further, including educational insights into architectural plans, sections, designs, and ideas, a deeper dive into the project presentation is highly encouraged. Engaging with these resources may provide a richer understanding of how the M-Capsule Shokuten addresses the complex interplay of architecture, nature, and society, establishing a meaningful dialogue about our built environment.


