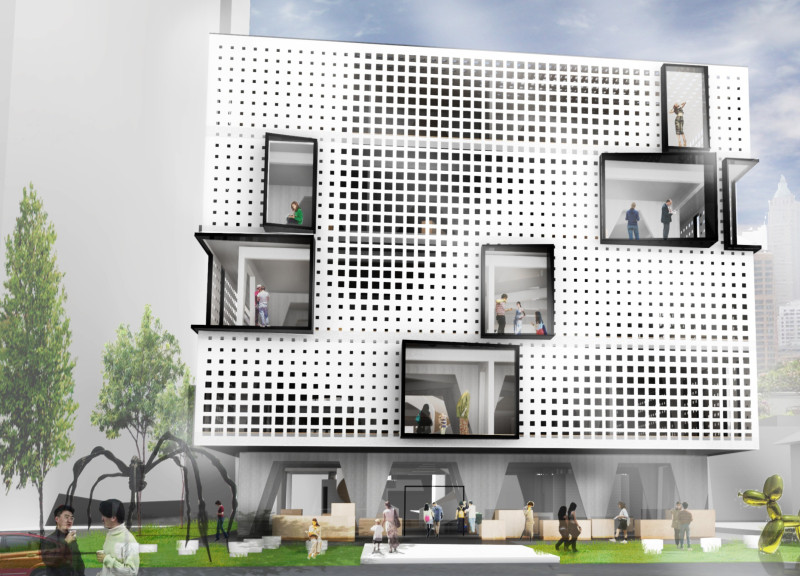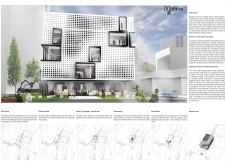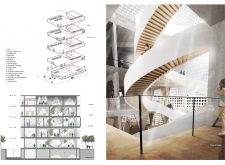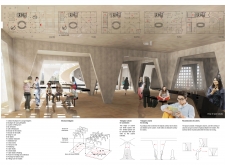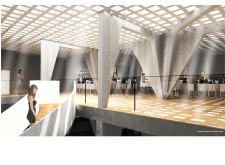5 key facts about this project
The architecture of the Fashion Hub reflects a dialogue between tradition and modernity. The incorporation of traditional Asian architectural elements, such as fluid circulation pathways and open communal spaces, is combined with innovative modern materials that enhance the building's functionality and aesthetic appeal. The project is not only a hub for fashion but also a landmark that enhances the urban landscape, inviting visitors and locals alike to immerse themselves in a creative experience.
One of the key features of this project is its careful consideration of space and circulation, particularly highlighted by the unique central ramp that connects all levels. This ramp is designed to facilitate movement and interaction while serving as a visual and social connector throughout the building. By incorporating this feature, the design encourages exploration and fosters a sense of community among users. It also allows for the potential of spontaneous interactions, further enriching the experience of those who visit or work in the hub.
In terms of materiality, the design utilizes a balanced mix of concrete, glass, wood, and metal. Concrete forms the backbone of the structure, providing the necessary strength and durability. The extensive use of glass allows natural light to penetrate the interiors, creating an inviting atmosphere while showcasing the activities taking place within. Wood introduces warmth and a tactile quality, making the environment feel more approachable. Metal is used in various structural and aesthetic details, lending a contemporary edge to the overall design.
The layout strategically allocates space for various functions. The ground floor is devoted to public amenities, including cafes and open studios, designed to attract foot traffic and create a lively atmosphere. By engaging with visitors, this level serves as the heart of the Fashion Hub, where creativity and commerce converge. The upper levels are reserved for specialized workshops and exhibition spaces, allowing for a diverse range of fashion-related activities that encourage skill development and artistic expression.
The building's façade is characterized by its transparency and openness, which is essential in fostering a connection between the interior and the urban surroundings. This design choice promotes visibility and invites passersby to engage with the hub’s offerings, contributing to its function as a community-centric facility. The interplay of sunlight and shadow throughout the day offers an ever-changing experience, further enhancing the architectural narrative.
In designing this Fashion Hub, the architects have considered sustainability as an integral component. The incorporation of green spaces not only supports ecological initiatives but also enhances the user experience by providing areas for relaxation and interaction with nature. This biophilic design approach helps to cultivate a sense of well-being among all who use the space.
This project exemplifies how architecture can function as a catalyst for community engagement and creativity within the fashion industry. By harmoniously blending traditional influences with contemporary design principles, the Fashion Hub stands as a noteworthy example of adaptive and thoughtful urban architecture. To delve further into the specifics of this project, including architectural plans, sections, and innovative design elements, readers are encouraged to explore the project presentation for a comprehensive understanding of this unique architectural endeavor.


