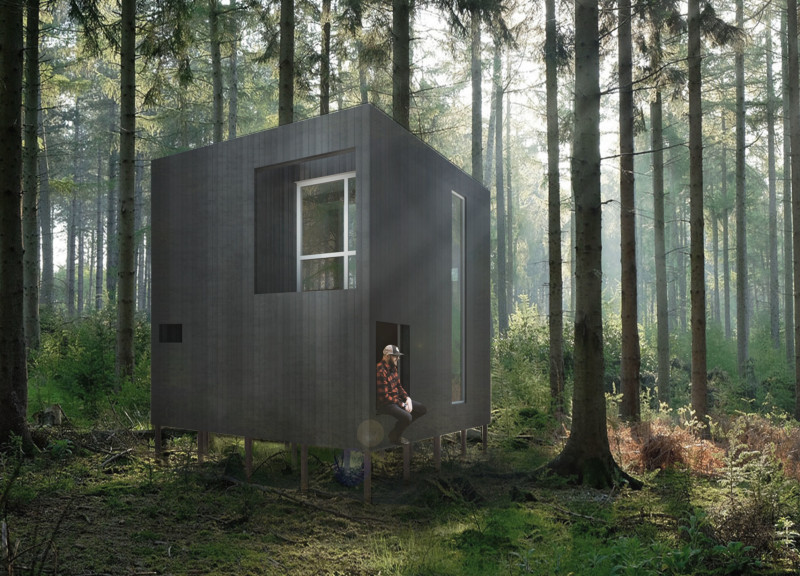5 key facts about this project
The cabin is structured into two primary levels, each serving distinct functions while maintaining a cohesive aesthetic. The ground floor features an open-plan multipurpose area that accommodates various activities such as reading, relaxation, and social interaction. This flexible layout encourages adaptability over time, responding to the needs of its users. Key functional components on this level include storage spaces and a compact bathroom, ensuring practicality while maintaining an uncluttered atmosphere.
The upper loft serves as a quieter retreat for individual reflection and meditation. It is strategically located to offer immersive views of the surrounding landscape, reinforcing the project's intent to facilitate a deeper connection with nature. The use of varied window sizes and placements serves as frames for specific vistas, drawing attention to the forest and the changing light throughout the day.
A defining feature of this architectural project is its elevated design. By employing steel foundation supports, the cabin sits above the ground, reducing potential moisture issues and allowing for unhindered views of the environment. This elevation contributes to an illusion of lightness, which integrates the structure with the forest rather than imposing it upon the landscape. The overall cubic form of the cabin is carefully crafted to balance solid walls with voids created by windows, enhancing the dialogue between built and natural environments.
An innovative aspect of the design is its commitment to sustainability. The project incorporates renewable energy systems, including solar panels, reflecting a modern approach to environmental responsibility. Additionally, the materiality of the cabin, primarily wood combined with glass and steel, is chosen for its ecological compatibility, promoting a warm and inviting atmosphere that blends with the surrounding trees.
The "Forest to Frame" project stands out in its approach to mindful architecture. By prioritizing occupants' mental well-being through design elements that promote tranquility and introspection, the cabin serves as more than merely a physical structure; it acts as a facilitator of personal connection and reflection amidst nature. Each element, from floor plans to window orientations, thoughtfully contributes to the overarching goal of enhancing the user’s experience in a forest setting.
For those interested in delving deeper into the details of this architectural design, exploring the architectural plans, sections, and various designs will provide invaluable insights into its conception and execution. Understanding the nuances of these architectural ideas can inspire further dialogue regarding the interplay between architecture and the environment.























