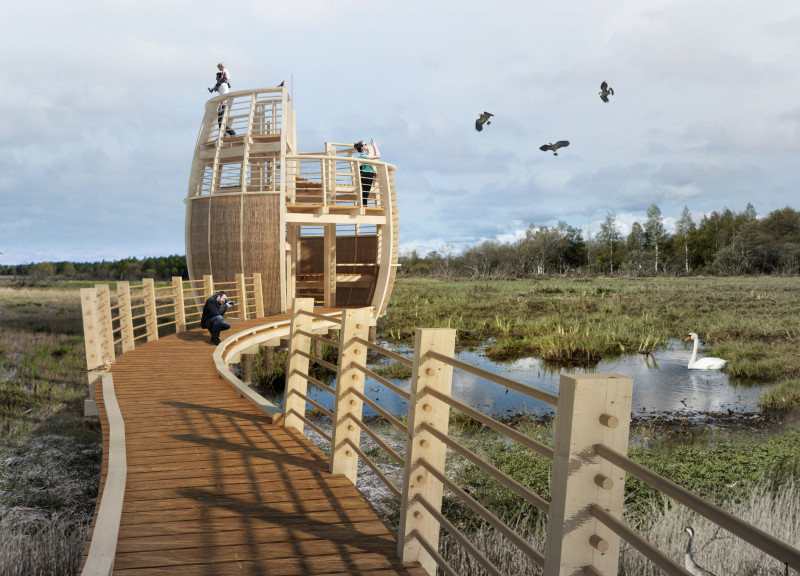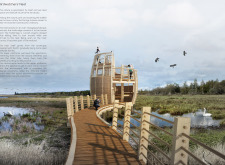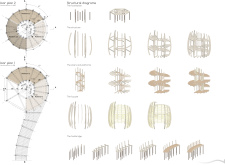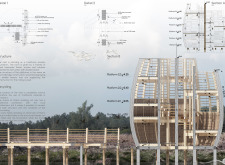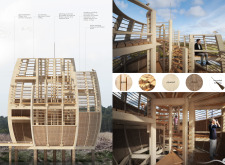5 key facts about this project
The design of the Birdwatchers' Nest resembles a bird's nest, symbolizing refuge and observation. The form is both organic and functional, allowing visitors to experience the wetland from various vantage points. By elevating the structure above the ground, the design ensures that it does not interfere with the delicate ecosystem below. The architectural intention behind this project is to enhance human interaction with the environment while maintaining a respectful distance from its inhabitants.
The structure is primarily built using glued laminated timber, which lends a warm, natural quality to the project while also providing the necessary strength to support its unique shape. Timber and plywood are incorporated into the flooring and railing systems, emphasizing sustainability and a connection to local resources. The use of thatch for exterior cladding not only complements the visual aesthetics but also serves as a natural insulator, enhancing the building's energy efficiency. Additionally, recycled brambles are utilized within the design, reflecting a conscious effort toward environmentally friendly building practices.
Key features of the Birdwatchers' Nest include a carefully designed footbridge that gracefully leads visitors to the structure. This bridge enhances accessibility and allows for a fluid transition from the terrestrial environment to the elevated viewpoints of the nest. The bridge is elevated to ensure minimal impact on the wetland terrain, further reinforcing the project's commitment to preserving the natural ecology. Various viewing platforms are incorporated into the design, arranged at different heights to provide a comprehensive view of the landscape. This vertical variation encourages a deeper engagement with the environment and offers opportunities for unique perspectives while birdwatching.
Sheltered spaces within the structure provide refuge from the elements and invite users to linger longer in this tranquil setting. The semi-enclosed areas allow for safety and comfort, creating an atmosphere that promotes mindfulness and contemplation. The overall design emphasizes the importance of fostering an intimate relationship between people and their environment, encouraging visitors to observe the beauty of wildlife without interference.
The Birdwatchers' Nest embraces a philosophy of sustainability and community engagement while presenting an innovative approach to architectural design. By blending modern materials with traditional building techniques and seamlessly integrating with its surroundings, the project presents a thoughtful dialogue between architecture and nature. The design encourages visitors to take a step back and appreciate the natural world around them, enhancing their experience and understanding of the ecosystem.
This architectural project stands out due to its unique shape, material choice, and thoughtful integration with the landscape. It invites visitors to become part of the environment rather than mere observers. The Birdwatchers' Nest exemplifies modern architectural ideas that prioritize sustainability, aesthetic conversation, and functional design.
For those interested in gaining further insights into the architectural plans, architectural sections, and detailed design elements, exploring the project presentation will offer a deeper understanding of this thoughtfully crafted space. Embrace the opportunity to discover the unique aspects of the Birdwatchers' Nest and engage with the innovative ideas that have shaped this project.


