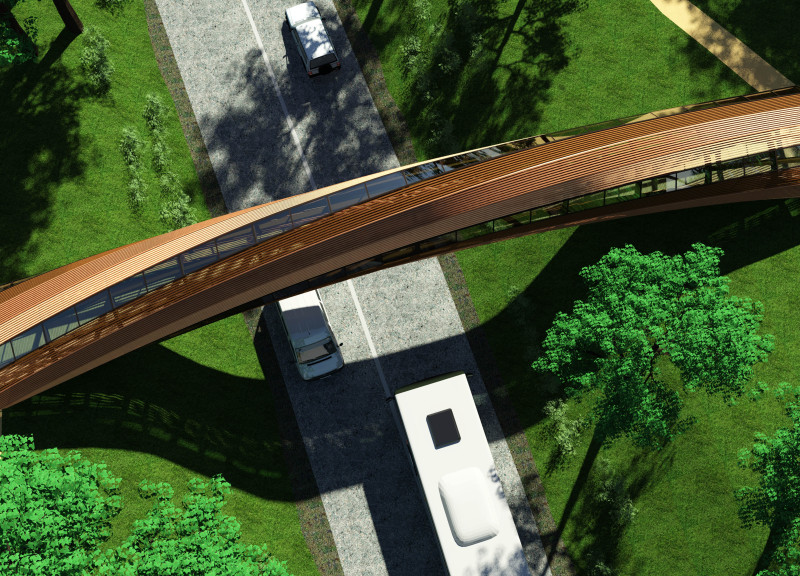5 key facts about this project
The primary function of this architectural design is to facilitate pedestrian movement while simultaneously providing an engaging experience for visitors. As it gracefully spans a roadway, the footbridge serves as a critical link within the park, offering safe and scenic passage for hikers and nature lovers. Its design encourages exploration and interaction with the natural environment, allowing users to appreciate the beauty of the park from an elevated perspective.
A notable aspect of the Gauja National Park Footbridge is its innovative framing system, which consists of an oval configuration of wooden and wood-glued elements. This framework is composed of 13 sequentially arranged frames that not only provide structural stability but also create a flowing visual profile that complements the surrounding topography. By elevating the bridge 4.5 meters above the roadway, the design ensures unobstructed views and interactions with the landscape, fostering a connection between users and the park's inherent beauty.
Materials play a crucial role in the project’s integrity and visual appeal. The primary use of wood, selected for its natural qualities and renewability, helps to integrate the structure harmoniously with the forested environment. The incorporation of reinforced concrete in the foundation ensures durability and strength, while glass elements add transparency and allow for natural light to filter into the space, enhancing the users' experience.
The architectural design includes careful considerations for user comfort and safety, featuring railings on either side of the bridge that provide both a sense of security and a cohesive aesthetic. The use of wooden slats along the bridge’s deck adds texture and significant tactile engagement for visitors as they traverse the structure. Informational displays incorporated into the design deepen the connection to the surroundings, offering insights into the local ecology and enriching the overall experience.
Unique to the Gauja National Park Footbridge is its ability to balance structural engineering with artistry, creating a landmark that serves not only as a functional pathway but as a representative piece of architecture that invites exploration and curiosity. The delicate curve of the footbridge acts as a modern interpretation of traditional bridge designs, enabling it to stand out while still paying homage to the natural forms in its vicinity.
The integration of natural materials alongside modern construction techniques showcases a commitment to sustainability in design. The careful selection of resources underscores the project’s ecological sensitivity, promoting an awareness of responsible building practices within the context of modern architecture. Through its thoughtful design approach, the footbridge stands as a testament to how architecture can enhance user experiences while respecting and celebrating the environment.
Visitors interested in a more detailed exploration of the architectural elements may want to delve into the architectural plans, sections, and designs associated with the Gauja National Park Footbridge. These resources will provide a deeper understanding of the innovative ideas and design approaches that have shaped this project and made it a valuable addition to the Latvian landscape. Exploring these elements can enhance appreciation for the architectural and environmental considerations that underpin this unique project.


























