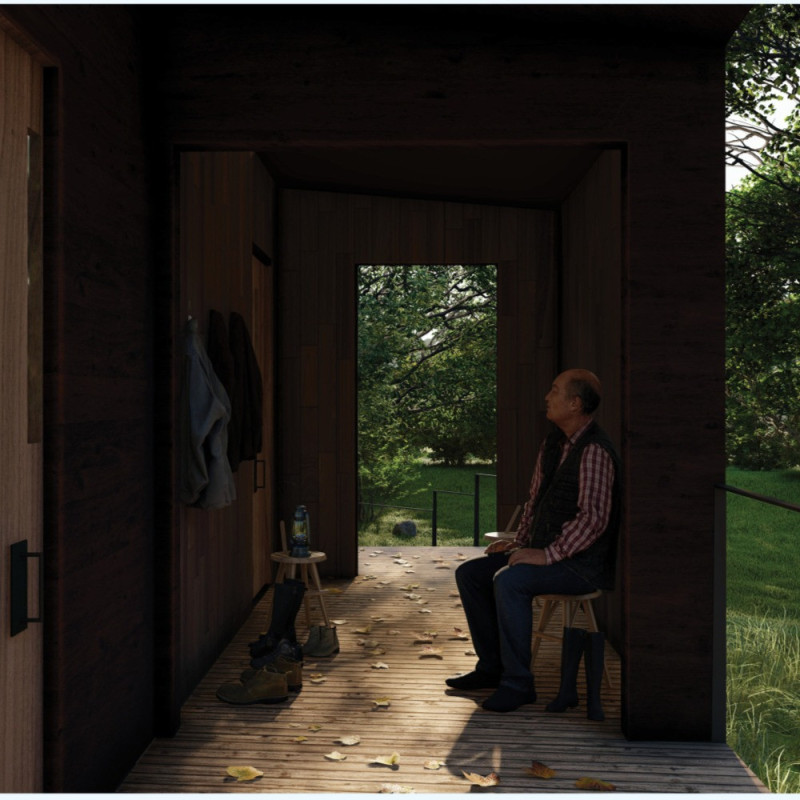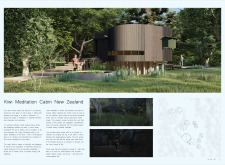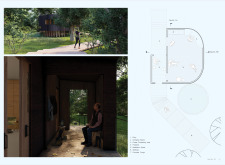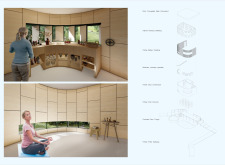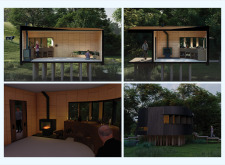5 key facts about this project
The Kiwi Meditation Cabin is an architectural project located in New Zealand that serves as a dedicated space for meditation and reflection. Designed to promote tranquility, the cabin integrates seamlessly into the surrounding natural landscape, allowing users to experience a deep connection with their environment. Its form and materiality reflect a blend of modern design principles rooted in sustainability, making it a noteworthy addition to contemporary architectural practices.
Space and Form
The architectural design features an elevated structure, resting on concrete pillars that minimize its environmental footprint. This configuration not only enhances the cabin’s visual appeal but also protects the surrounding flora and fauna. The cabin showcases curvilinear walls and a gentle roofline covered with corrugated steel, which not only provides durability but also complements the organic aesthetic.
The interior layout is functional with a focus on meditation practice. The main meditation area is flooded with natural light from strategically placed windows, creating a serene ambiance conducive to mindfulness. Adjacent to this space, a changing area and a flower processing area underscore the project’s commitment to holistic practices, promoting an integrated approach to meditation.
Unique Design Approaches
The Kiwi Meditation Cabin stands out in its application of the wabi-sabi philosophy, which celebrates the beauty of imperfection and transience. This approach is evident in the choice of natural materials, such as plywood and local timber, which evoke warmth and a sense of connection to the earth. The integration of outdoor elements further emphasizes this philosophy—native plants surrounding the cabin enhance the sensory experience, allowing visitors to engage with the natural world.
Incorporating sustainability into its design, the cabin utilizes locally sourced materials, reducing transportation impacts and supporting the local economy. The elevated structure protects the landscape, ensuring that the site remains undisturbed. By fostering a sense of harmony between architectural elements and the environment, this project serves as a model for sustainable architecture.
Architectural Details
Critical architectural details include the use of concrete for structural support and as a thermal mass that moderates interior temperatures. The careful placement of windows facilitates cross-ventilation while framing picturesque views of the surrounding landscape. The outdoor walkways, made of wooden planks, direct visitors into the cabin, creating a natural flow from the exterior to the interior environment.
By prioritizing the user experience and environmental integration, the Kiwi Meditation Cabin represents a nuanced approach to architectural design. It showcases the potential for spaces dedicated to well-being that are both functional and aesthetically in tune with their surroundings.
For a deeper understanding of the architectural strategies and elements used in this project, readers are encouraged to explore the architectural plans, architectural sections, and architectural designs, which provide comprehensive insights into the ideas driving its development.


