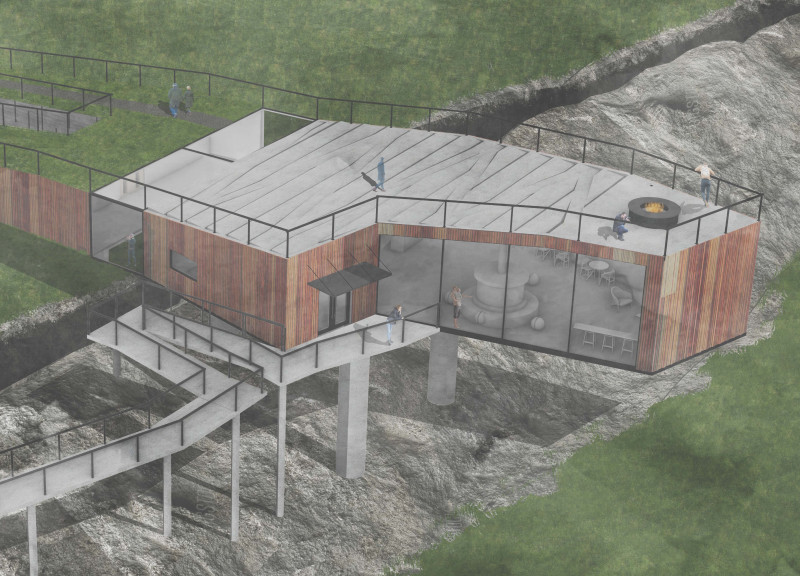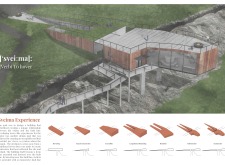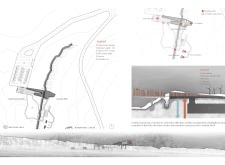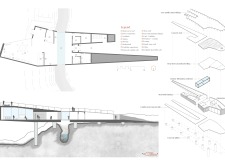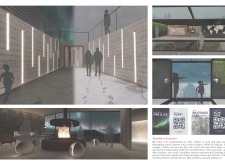5 key facts about this project
This architectural design serves multiple functions, blending a visitor center with educational and recreational spaces that cater to a diverse audience. As visitors enter the building, they are greeted by an entry area featuring a communal fire pit, which creates an inviting atmosphere that fosters interaction. The visitor center includes a café and information zone, providing essential amenities while also functioning as a social hub where individuals can gather and share experiences. Furthermore, the design incorporates interpretation spaces aimed at educating guests about the geological significance of the fault line and facilitating hands-on learning through interactive displays.
A defining feature of the Sveima Experience is its unique cantilevered structure, which elevates the building above the ground. This design choice offers sweeping views of the fault line, allowing visitors to appreciate the geological features from a vantage point that enhances their understanding. The interaction between the architecture and the natural landscape is evident as the building appears to hover over the Earth, echoing its name, "Sveima," meaning "to hover" in Icelandic.
The materiality of the project plays a crucial role in reinforcing its connection to the local landscape. Key materials such as cured concrete, reclaimed stone, and sustainably sourced wood work together to create a cohesive aesthetic that is both modern and respectful of its environment. The inclusion of low-emissivity glass is critical for ensuring energy efficiency while maximizing natural light, contributing to the overall experience of the space. Additionally, steel elements provide structural support and visual contrast, further enhancing the architectural narrative.
The design also embraces sustainability by integrating various eco-friendly systems, such as geothermal heating and cooling, which work to reduce energy consumption and maintain comfort throughout the facility. Rainwater harvesting systems underscore a commitment to water conservation, while strategic landscaping connects the building to its natural surroundings, promoting biodiversity. Furthermore, the attention to incorporating natural elements, like acoustic panels to minimize noise, ensures that visitors can enjoy the tranquil environment of the site.
Unique design approaches are evident throughout the Sveima Experience, from the careful spatial organization to the interactive features that invite exploration. Pathways embedded in the architecture guide visitors through a journey of discovery, leading to observation decks and outdoor seating areas where they can pause and reflect. The design allows for an educational experience that emphasizes the geological context of the fault line, encouraging a greater appreciation for natural processes and environments.
The project encapsulates a respectful approach to architecture, demonstrating how built environments can enhance, rather than detract from, the natural world. By prioritizing both function and experience, the Sveima Experience provides an engaging space that fosters connection with the landscape, contributing to a deeper understanding of geological phenomena.
For those interested in delving deeper into the architectural nuances of the Sveima Experience, a detailed exploration of the architectural plans, sections, designs, and underlying ideas offers valuable insights into how this project successfully merges function with the rich narrative of the Earth. Engaging with these elements can inspire further appreciation for the thoughtful integration of architecture within its ecological context.


