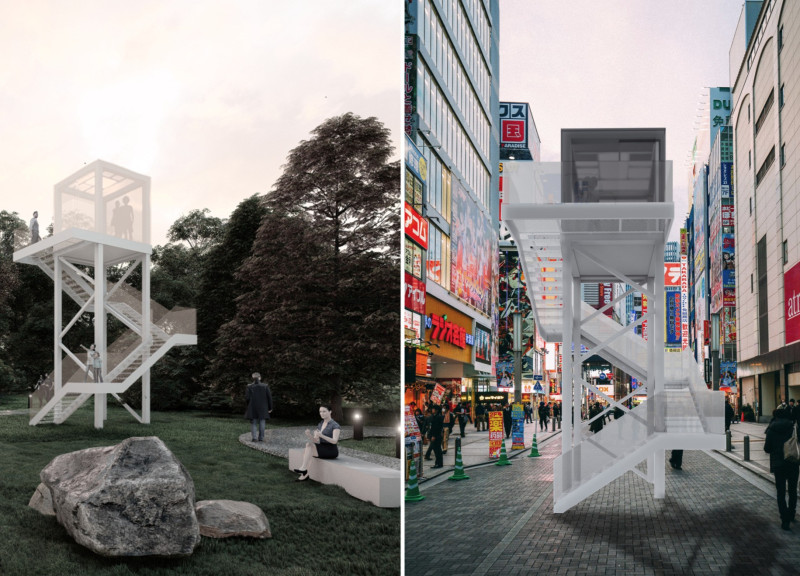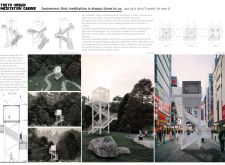5 key facts about this project
The project embodies the intersection of architecture and psychological wellness, with a functional focus on providing users with a quiet retreat for reflection and meditation. The cabins facilitate an escape from the hustle outside, emphasizing the need for spaces that promote mental well-being in increasingly dense urban settings.
Unique Design Approaches
One distinguishing feature of the design is its emphasis on verticality and elevation. The cabins rise above the urban landscape, offering users both physical and psychological separation from the chaos of daily life. This elevation encourages a gradual transition into tranquility, creating a pathway that prepares users for entry into meditative space.
Another key aspect is the use of materials that foster interaction with the surrounding environment. The facade, primarily composed of translucent glass, allows natural light to flood the interior while maintaining an element of privacy. This careful material choice enhances the user experience, blurring the lines between indoor and outdoor surroundings. The structural integrity provided by the metal framework offers a durable yet minimalist aesthetic that aligns with the project's conceptual intentions.
A focus on nature integration is also evident. The landscape surrounding the cabins is designed to provide a calm setting that encourages contemplation. This design strategy reflects a cohesive approach to architecture that harmonizes built structures with natural elements.
Architectural Details
Key architectural details further enhance the project’s purpose. The open-plan interior maximizes natural light, resulting in a calming ambiance that is essential for meditation. The design's spatial organization promotes fluid movements within the cabins, allowing users to engage with the environment in a manner that facilitates relaxation.
In addition to the spatial arrangement, thoughtful attention is given to the structural elements, particularly the vertical support systems that allow for an unobstructed interior. This design decision not only showcases the project's architectural finesse but also underlines functional consideration.
For a comprehensive understanding of the "Tokyo Urban Meditation Cabins," interested readers are encouraged to examine the architectural plans, sections, and designs that illuminate the unique architectural ideas employed throughout the project. Delving into these elements will provide greater insights into the innovative approaches that define this project and its contributions to contemporary architecture.























