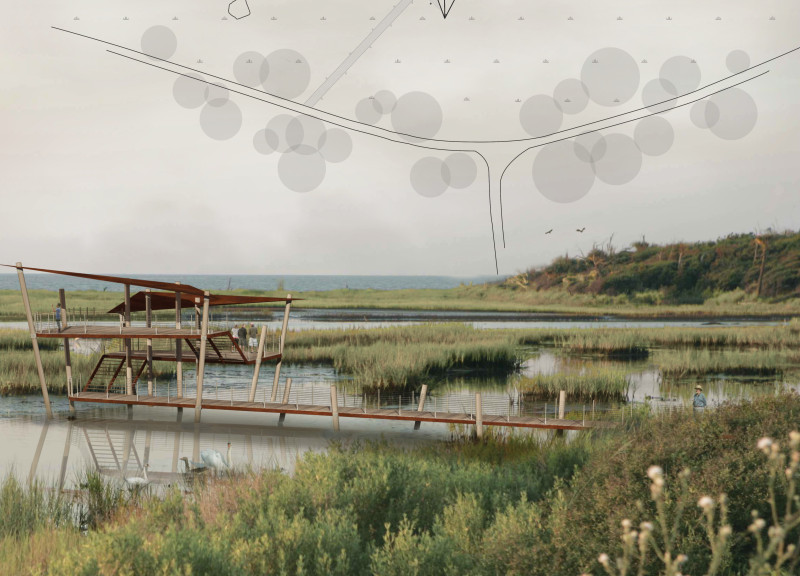5 key facts about this project
The design of the observation tower is intentional, with a focus on elevating the user experience while minimizing the impact on the surrounding landscape. Each component of the structure has been meticulously planned to create a seamless interaction between the architecture and the ecological environment. The tiered observation platforms allow visitors to ascend through differing elevations, offering varied perspectives of the wetlands and avian life. This design approach invites visitors to partake in an exploratory journey, enhancing their engagement with the natural habitat.
Materiality is a significant aspect of the Pape Bird Observation Tower. The selection of Corten steel for the roof and structural elements not only ensures durability but also allows the building to weather gracefully, blending it into the landscape over time. The use of pine wood for flooring adds a natural warmth to the structure, providing visual and tactile comfort to the users. This combination of materials reflects a conscious decision to create an aesthetically pleasing yet functional space that resonates with the surrounding environment.
Key features of the design include the strategically placed observation platforms, which are designed to maximize views while maintaining safety through the incorporation of wire railings. These railings provide security without obstructing the line of sight, allowing visitors to fully appreciate the scenery and observe wildlife unobstructed. The careful attention to detail can be seen in how the pathways lead to the main viewing area, directing foot traffic naturally and ensuring a smooth transition from the exterior to the interior.
Unique design approaches are evident throughout the project. The tower’s elevated nature reduces its footprint on the sensitive wetland ecosystem, minimizing disruption to flora and fauna. This consideration for environmental impact is a hallmark of contemporary architectural thinking, demonstrating a commitment to sustainability. The overall design encourages users not only to appreciate the beauty of the locality but also to understand the importance of preserving such environments.
Through its architecture and design, the Pape Bird Observation Tower embodies a vision of education and conservation. The structure stands as a beacon for visitors, welcoming them to experience the richness of nature while promoting awareness of biodiversity. Each visit offers an opportunity for learning, observation, and reflection, reinforcing the connection between architecture and the environment.
For those interested in the finer details, exploring the architectural plans, sections, and designs will provide further insights into the project's conceptualization and execution. The thoughtful design approach taken in the Pape Bird Observation Tower exemplifies how architecture can serve both functional and educational purposes, encouraging a deeper appreciation for the natural world. Visitors and architecture enthusiasts alike are encouraged to delve deeper into the project presentation for comprehensive insights into this remarkable architectural endeavor.


























