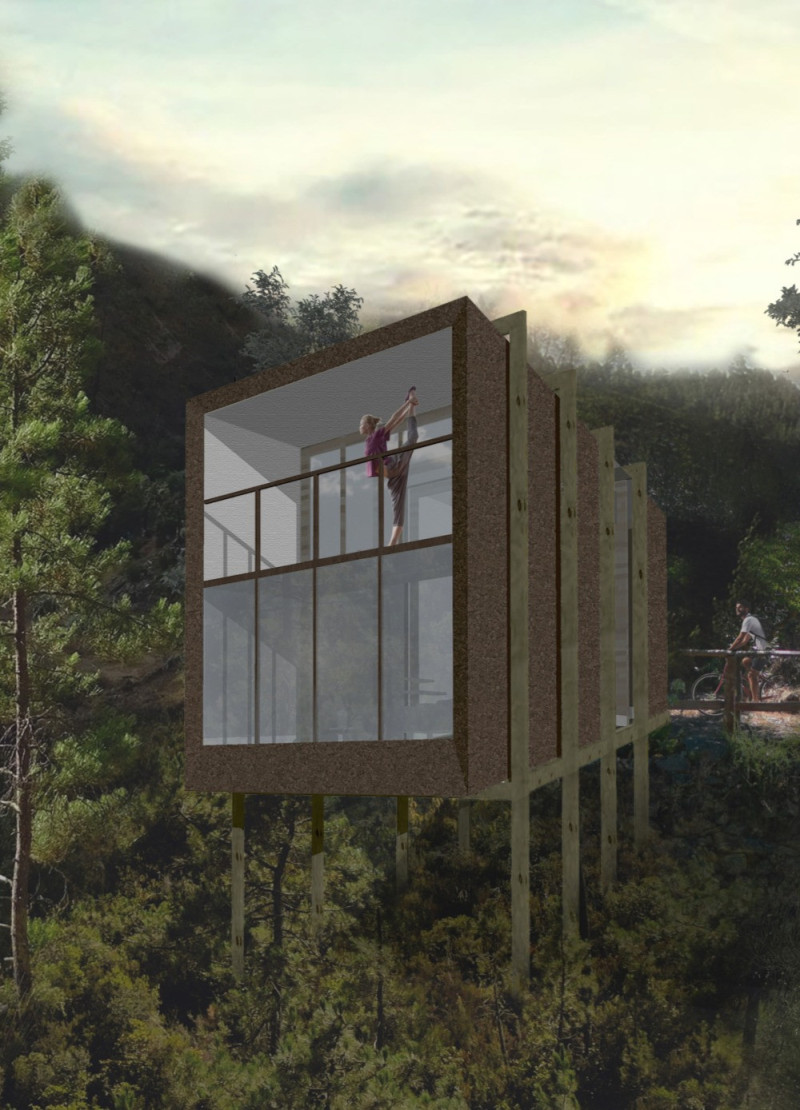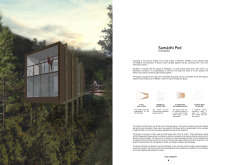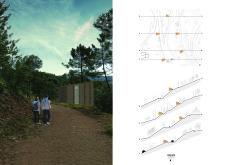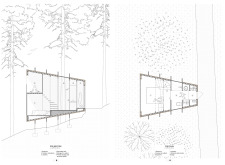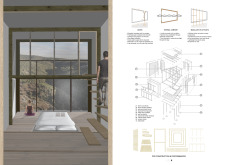5 key facts about this project
The project is characterized by its seamless integration with the surrounding landscape. It features a series of interconnected, rectilinear forms, elevated on timber stilts that minimize disruption to the site's natural terrain. Large windows and a fluid spatial organization invite natural light and create visual connections to the exterior environment. The use of sustainable materials underscores the project’s ecological sensitivity and commitment to low-impact design.
Spatial Organization and Functionality
The Samādhi Pod is designed with a focus on functional simplicity. Each pod measures 6.40 meters in length, with variations that allow it to adapt to different site conditions while maintaining a cohesive aesthetic. The interior space is divided into distinct functional zones, including a bedroom area and a lavatory, while also incorporating ample storage solutions to preserve an uncluttered environment.
Accessibility is achieved through an external staircase that leads to the primary living area, enhancing engagement with the surrounding landscape. This configuration supports a diverse range of activities, from meditation to reflective thinking, making it suitable for individual use or small group gatherings.
Materiality and Sustainability
The project utilizes a carefully selected palette of materials that balance aesthetics with sustainability. Cork finishing and timber sheathing provide thermal insulation and add warmth to the interior space. The external timber frame not only supports the structure but also contributes to its organic appearance, harmonizing with the natural surroundings.
Key features include rainwater collection systems that exemplify the project's commitment to environmental stewardship. The careful integration of these systems reflects a forward-thinking approach to resource management, reinforcing the notion that architecture can coexist harmoniously with nature.
Unique Design Approaches
What sets the Samādhi Pod apart from conventional architectural projects is its emphasis on creating a sensory experience. The design encourages exploration through varying spatial dynamics, offering different perspectives and moods depending on the time of day and seasonal changes. The juxtaposition of light and shadow within the pod enhances its meditative qualities, allowing users to connect more deeply with their environment.
The architectural design prioritizes both openness and privacy, utilizing a combination of transparent and opaque materials to foster a sense of seclusion while still keeping users visually linked to nature. This nuanced balance is critical in achieving the project’s goal of promoting tranquility and reflection.
For further insights into the architectural plans, sections, designs, and underlying ideas of the Samādhi Pod, we invite readers to explore the detailed project presentation. This exploration will provide a more in-depth understanding of its functional design and unique architectural features.


