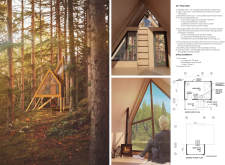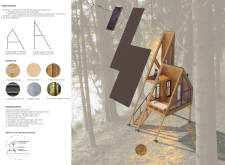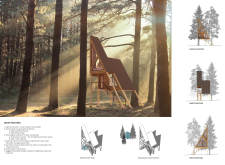5 key facts about this project
At its core, the Latvian Viewpoint serves as a cabin intended for silent meditation, emphasizing the importance of mindfulness and disconnection from the distractions of modern living. The structure represents a retreat-like atmosphere, encouraging guests to engage in introspection and encounter the restorative quality of nature. The architectural design facilitates various activities that promote well-being, not just within the structure, but also in interaction with the surrounding forest.
One of the unique aspects of this architectural project is its elevation above the forest floor. This thoughtful approach not only provides stunning panoramic views but also allows occupants to feel immersed within the environment while maintaining a sense of comfort and safety. The elevated design fosters an atmosphere for relaxation and contemplation, contributing to the overall meditative experience.
In terms of functionality, the cabin includes an open living area that caters to communal interactions among visitors. This design choice not only maximizes the enjoyment of shared experiences but also encourages dialogue around mindfulness practices. Furthermore, the interior layout is efficient and adaptable, with features such as fold-down beds and clever storage solutions that make the most of the limited space available. This attention to detail highlights a core architectural principle of making small spaces both practical and inviting.
The choice of materials within the project reflects a strong commitment to sustainability. Reclaimed lumber is prominently used, contributing to an eco-friendly construction process that minimizes the cabin's environmental impact. The materials selected, including natural wood siding, plywood interior finishes, and recycled steel elements, enhance both aesthetic appeal and structural resilience. The incorporation of a corrugated metal roof not only completes the modern look of the design but also provides durability, essential for the climate of the region.
Further embracing sustainability, the structure is equipped with solar panels that significantly reduce reliance on conventional energy sources. The rainwater harvesting system adds another layer of responsibility in water management, proving that thoughtful architectural design can effectively harmonize with ecological principles.
The large, operable windows serve a dual purpose: they connect occupants to the forest surroundings while ensuring ample natural light fills the interior spaces. This design feature reinforces the project's mission of fostering a strong bond with nature, allowing meditation practices to unfold in a tranquil setting.
The architectural design of the Latvian Viewpoint encourages exploration and interaction with natural light and sound, taking advantage of its geographic context. Facing east, the meditation area embraces the morning sun, making it an ideal setting for daybreak reflection. The overall orientation of the building, combined with the delicate relationship between its components, exemplifies a successful integration of architecture with its environment.
Overall, the Latvian Viewpoint stands as a well-considered architectural response to the needs for meditation and personal growth. It exemplifies thoughtful design that emphasizes both form and function, inviting its users to re-engage with the world around them. To delve deeper into the complexities and nuances of this project, interested readers are encouraged to explore architectural plans, sections, and designs that provide further insights into the architectural ideas that underpin the Latvian Viewpoint.


























