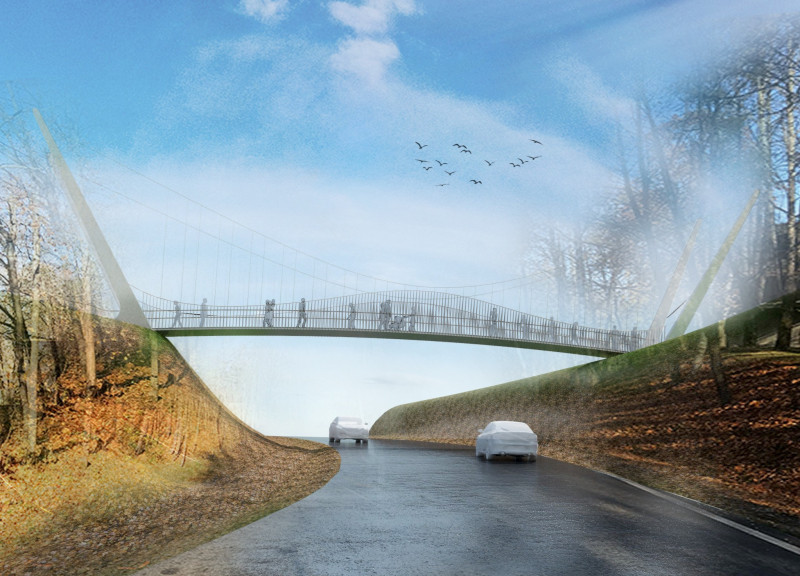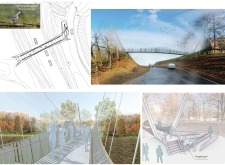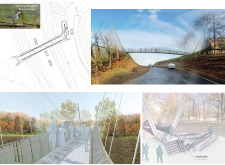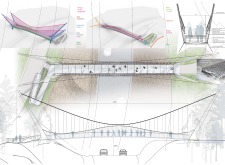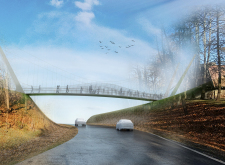5 key facts about this project
The bridge is engineered using a combination of advanced materials, including Carbon Fiber Reinforced Polymer (CFRP), steel, glass panels, concrete, and sustainably sourced wood. Each material was selected to balance durability with a lightweight structure, reflecting the design’s intent to blend seamlessly with the surrounding landscape.
Structural components of the bridge feature main towers that anchor the suspension cables, allowing for an elegant and slender profile. The suspension cables distribute weight evenly, maintaining stability and providing users with an unobstructed view of the surroundings. Curved approaches on both ends of the bridge contribute to accessibility, making it suitable for pedestrians and cyclists alike.
Innovative Design Approach and Sustainability
The "White Wagtail" bridge stands out due to its unique aesthetic that draws inspiration from nature. Its transparent glass panels provide a visual connection to the environment, allowing natural light to filter through while creating an immersive experience for users. The incorporation of integrated rest areas serves a dual purpose: offering spaces for contemplation and providing educational displays about local ecology. This design approach fosters an increased awareness of the natural environment and emphasizes biodiversity.
Environmental considerations also play a crucial role in the project. The choice of materials reflects a commitment to sustainability, ensuring that the bridge not only serves its functional purpose but also respects the ecological significance of the area. This integration of sustainable design principles allows the bridge to become a landmark that aligns with contemporary architectural practices focused on ecological stewardship.
Architectural Details and User Experience
Attention to detail is evident throughout the bridge’s design. The use of wood in the deck and railings adds a tactile quality while enhancing aesthetic appeal. The careful integration of rest areas enriches user experience, encouraging people to pause and engage with their environment. Accessibility features, including the gently sloped ramps, ensure that the bridge serves a broad demographic, making it an inclusive public space.
The overall design emphasizes a delicate balance between engineering efficiency and visual harmony. By prioritizing these elements, the "White Wagtail" bridge successfully creates an inviting passage for pedestrians while enhancing the surrounding area’s natural beauty.
For a comprehensive understanding of the "White Wagtail" pedestrian bridge, consider exploring the architectural plans, sections, and designs. Each element of this project offers insights into the thoughtful architectural ideas that shaped its development.


