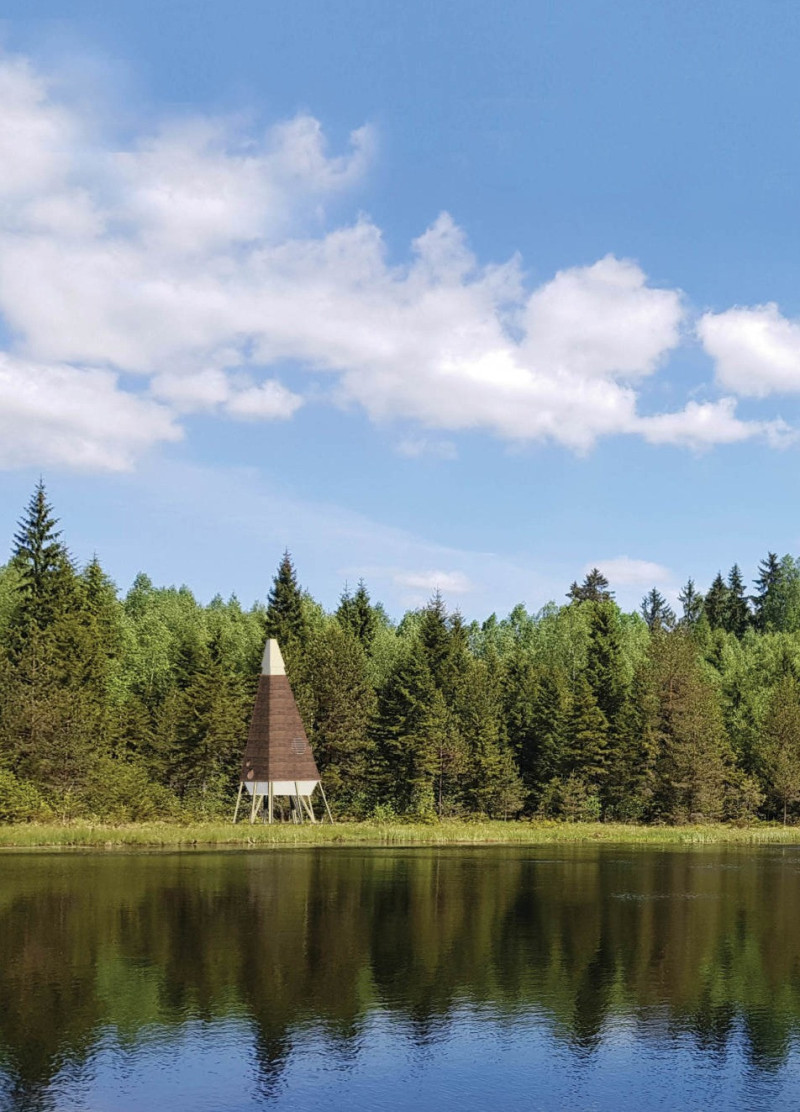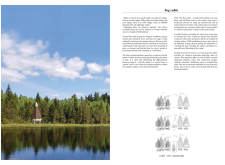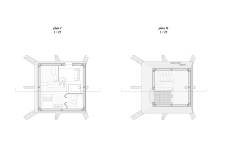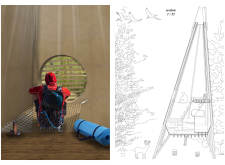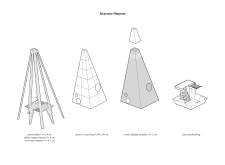5 key facts about this project
Functionally, the Bog Cabin serves as a sanctuary for various activities such as meditation, reflection, and simple relaxation. The layout of the cabin promotes these functions through intentional design choices that prioritize open spaces, natural light, and direct lines of sight to the surrounding bog and forest. These spatial arrangements enable users to immerse themselves in the environment, experiencing the soothing sounds of nature and the visual intricacies of the landscape.
The cabin features a distinctive conical shape that allows it to blend seamlessly into the environment. This unique form not only enhances its aesthetic appeal but also reinforces the idea of nature-inspired architecture. By elevating the cabin on stilts, the design minimizes its impact on the delicate bog ecosystem, allowing the natural flora and fauna to thrive around it. This thoughtful approach reflects a growing trend in architecture that prioritizes ecological sensitivity and sustainability.
Key architectural elements include the use of natural materials, predominantly timber, which reinforces the connection to the surrounding woods. The project incorporates reused timber for structural components, such as support beams and wood trusses, contributing to sustainability while integrating traditional building practices. The wooden cladding and plywood finishes enhance the cozy atmosphere of the interior, encouraging a sense of warmth and refuge amidst a serene setting.
In addition to its structural features, the interior layout comprises designated zones that cater to mindfulness and relaxation. Circular windows frame picturesque views and invite natural light, creating a dynamic interaction between interior and exterior spaces. These design elements are meticulously positioned to amplify the experience of serenity, offering users various vantage points for observation and reflection.
What sets the Bog Cabin apart from conventional designs is its commitment to fostering deeper relationships between inhabitants and nature. The project aims to cultivate a sense of belonging and tranquility through architectural choices that promote well-being. Rather than isolating itself, the cabin seeks to encourage occupants to engage with their surroundings actively, reflecting a design ethos that respects and celebrates nature.
The architectural plans and sections detail how the cabin’s design incorporates sustainable practices, from the materials used to the strategic positioning of open spaces that maximize natural light and ventilation. This thoughtful approach to design illustrates how architecture can respond to both human needs and environmental considerations.
As you explore the project presentation further, there are ample opportunities to delve into the intricate architectural designs, comprehensive plans, and in-depth ideas that shaped the Bog Cabin. The analysis of these elements will provide valuable insights into contemporary architecture that prioritizes harmony with the natural world while offering a refuge for personal reflection and rejuvenation.


