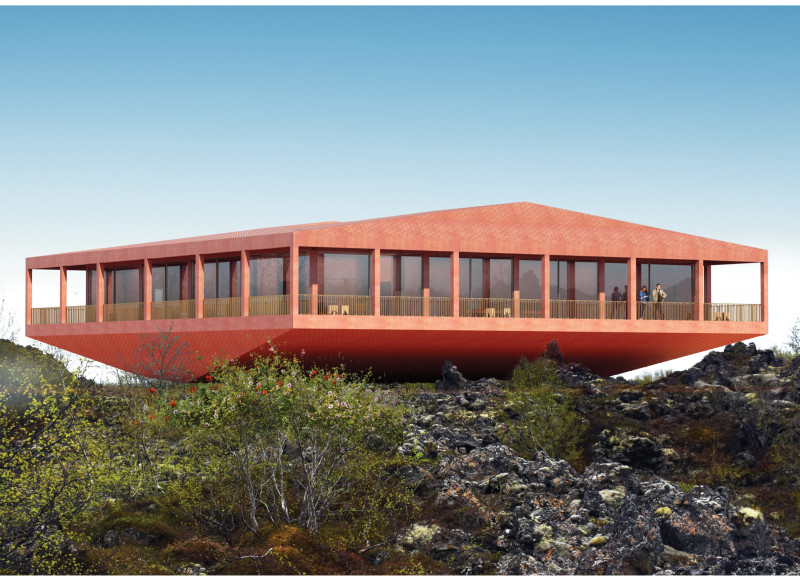5 key facts about this project
The design concept behind the Double House places significant emphasis on blending in with its environment. It evokes key elements of traditional Icelandic architecture while integrating innovative construction techniques and materials. Central to the design is a strong connection to the landscape, with large expanses of glass that open up the interior spaces to panoramic views of the dramatic topography. This approach not only allows for natural light to flood the interiors but also establishes a constant dialogue between the occupants and the awe-inspiring surroundings.
In terms of layout, the project is organized around a central communal area that emphasizes social interaction among guests. This central space serves as a hub for relaxation and gathering, with amenities such as a jacuzzi further enhancing the visitor experience. Adjacent to this communal area are several private guest suites, each designed to provide moments of solitude and reflection. The careful arrangement allows for the dual functions of community and privacy, ensuring that guests can choose how they wish to engage with the space.
From a materials perspective, the architectural design seeks to use local and sustainable resources. Concrete, wood, and glass are the primary materials employed throughout the structure. The use of concrete not only provides an essential structural element but also is finished with a unique reddish tint that resonates with the volcanic rocks found in the area. The timber used in the interiors adds warmth and comfort, creating a welcoming atmosphere. Extensive glazing on the facades allows the indoors to blend seamlessly with the outdoor landscape, fostering a sense of openness and accessibility.
The sloped roofline of the Double House is a notable design feature, echoing the natural contours of the Icelandic landscape and creating a visual narrative that connects the building to its geological context. This feature, combined with the elevated positioning of the house, ensures that it minimally impacts the site while offering sweeping vistas, including the chance to witness the Northern Lights.
Among the unique design approaches of the Double House is its elevation above the ground, which serves multiple purposes. Not only does this approach preserve the natural landscape and allow for effective water runoff, but it also provides a sense of lightness, contrasting the solidity of the materials used. The elevated design enhances the overall guest experience, as it establishes a commanding view of the surrounding area, ensuring that visitors remain engaged with the pristine environment.
With careful consideration given to user experience, the architectural design incorporates thoughtful details such as strategically placed openings and minimalist interior elements that promote comfort and tranquility. The balance between sleek modern aesthetics and traditional forms ensures that the Double House stands as a contemporary expression of Icelandic architecture.
For those interested in exploring the nuances of this distinct architectural project, reviewing the architectural plans, sections, and designs will provide deeper insights into the innovative ideas that shaped its conception. Engaging with the design elements and structural decisions will offer a comprehensive understanding of how the Double House successfully embodies a unique vision that pays homage to its Icelandic roots while embracing modern architectural principles.


























