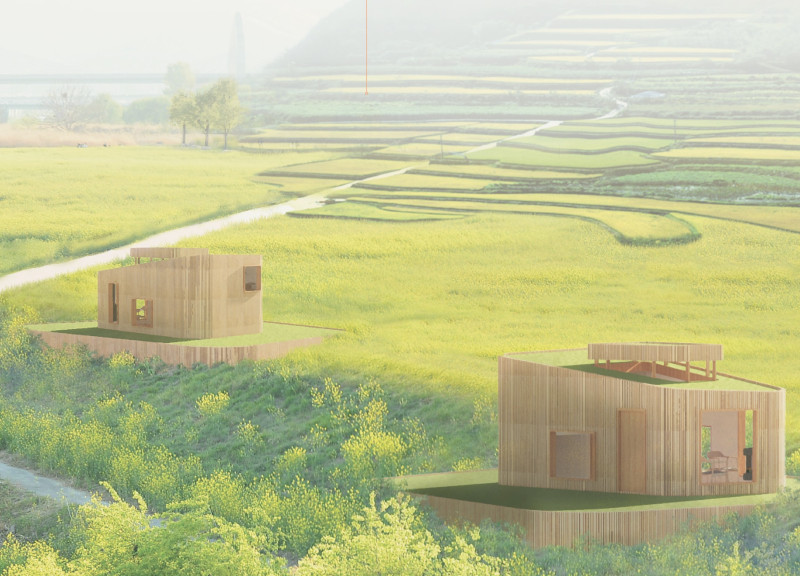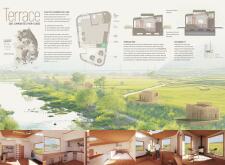5 key facts about this project
The project incorporates a terraced layout, which allows each unit to effectively manage excess water during flood events. Concrete trays are designed to collect and contain overflow, mitigating flooding risks while supporting local agricultural endeavors. The use of sustainable materials such as wood, concrete, glass, and green roofs highlights the project’s commitment to ecological soundness. Furthermore, the incorporation of rainwater collection and graywater recycling systems ensures responsible water usage within the community.
Design Approach and Landscape Integration
One of the noteworthy aspects of the Terrace project is its integration with the surrounding landscape. The terraced design not only provides practical benefits in flood mitigation but also encourages ecological diversity. By elevating residential units, the design fosters a seamless relationship between the built environment and nature, allowing lightning and cooling breezes to contribute to indoor comfort.
This unique approach is further amplified by the use of green roofing systems that serve dual purposes of insulating homes and absorbing rainwater. This not only lessens the impact on local waterways but also enhances the community's aesthetic appeal. The project illustrates a thoughtful engagement with its geographical context, utilizing existing topography to create a cohesive architectural narrative.
Community and Multifunctionality
Terrace emphasizes community-oriented living by clustering housing units to facilitate interaction among residents. The spatial organization encourages social connections, fostering a supportive environment that enhances collective resilience against flooding while providing agricultural opportunities. Residents have access to shared spaces that integrate leisure with professional farming, making the neighborhood a self-sustaining ecosystem.
The architectural designs include large windows, which promote natural lighting and visually connect interiors to the outside landscape. This connection emphasizes an appreciation for the environment, encouraging indoor and outdoor engagement throughout the year. The multifunctionality of spaces refers not only to living arrangements but also to the adaptability of residential units to accommodate changing needs and circumstances.
For a more in-depth understanding of the Terrace project, including architectural plans, sections, and designs, readers are encouraged to explore the detailed presentation of the project. Dive into the architectural ideas that define this initiative and observe how design can effectively integrate sustainability, community, and resiliency in the face of climate challenges.























