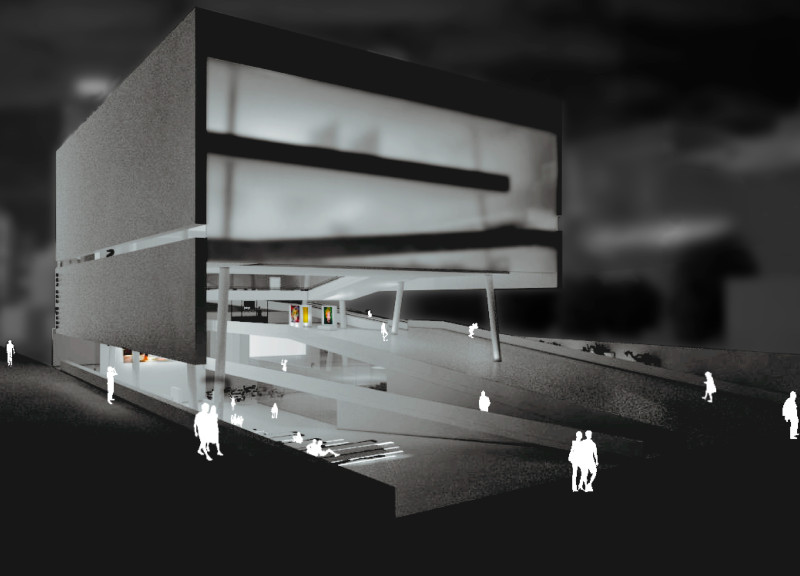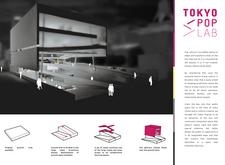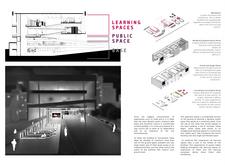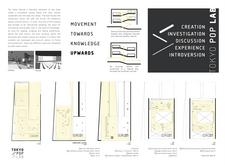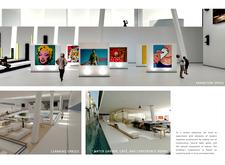5 key facts about this project
The overall layout of the Tokyo Pop Lab emphasizes fluidity and openness, crucial aspects of the design that facilitate easy navigation and connectivity. Central to this design are two expansive ramps that function as transitory spaces, bridging levels and providing access to different areas of the building. This layout is not merely utilitarian; it encourages informal gatherings and interactions, embodying the project’s commitment to public engagement.
The architectural configuration features a cubic volume elevated above these ramps, which houses essential functional spaces such as conference rooms, exhibition halls, and dining areas. This duality of open and enclosed spaces is a hallmark of the design, enabling various community activities while maintaining a clear visual and physical connection between interior and exterior environments. The design also incorporates a centrally positioned atrium that allows for natural light to flood the interior, enhancing the overall ambiance and encouraging a sense of community.
Detailed attention has been paid to the choice of materials, which play a significant role in the project’s character. The main structural elements are composed of concrete, providing the necessary durability and stability. Glass is extensively used in the façades and partitions, promoting transparency and creating a continuous dialogue between indoor and outdoor spaces. In combination with steel, which forms the structural framework, the materials contribute a modern aesthetic while supporting sustainability goals. The use of aluminum for cladding not only enhances energy efficiency but also introduces a lightweight appearance. Wood has been carefully integrated into interior spaces, adding warmth and creating inviting environments for learning and social interaction. Furthermore, water elements are included in design features, promoting a biophilic atmosphere that encourages a connection with nature.
A unique aspect of the Tokyo Pop Lab is its adaptability. The design is structured to facilitate a variety of uses, allowing spaces to be reconfigured depending on the community's needs. This flexibility stems from a design approach that prioritizes the user experience, making the building a living, breathing part of the urban landscape. The project's emphasis on public-centric design with spaces that invite participation and exploration sets it apart from traditional academic or cultural institutions. Such adaptability aligns with the evolving nature of urban cultural landscapes and the desire for public spaces that serve dynamic purposes.
In essence, the Tokyo Pop Lab stands as a significant architectural endeavor that merges function with community-focused design principles. By integrating flexible learning environments, public engagement spaces, and a thoughtful selection of materials, the project reflects the essence of Tokyo’s cultural vitality. For those interested in a deeper understanding of this engaging project, it is encouraged to explore the architectural plans, architectural sections, and various architectural designs that reveal the underlying ideas and comprehensive vision of the Tokyo Pop Lab. Such a review will provide further insights into the innovative approaches employed in this project, enhancing appreciation for its role within the urban environment.


