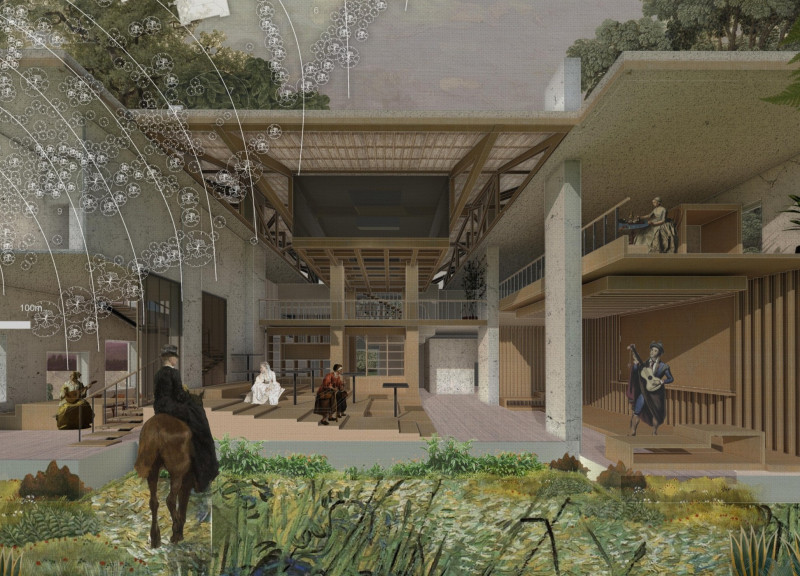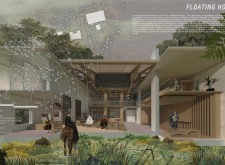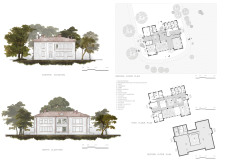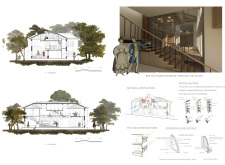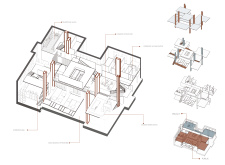5 key facts about this project
This project serves multiple functions, primarily designed as a versatile space that accommodates both public and private activities. The integration of communal workshops, exhibition spaces, and galleries invites visitor engagement while fostering a vibrant exchange of ideas, craftsmanship, and artistic expression. By incorporating these elements, the design promotes a sense of community and inclusivity, allowing visitors to connect with both the structure and each other.
An essential aspect of the Floating House is its innovative approach to materiality. The choice of materials reflects a mindful consideration of the aesthetic and functional aspects of the design. Concrete forms the structural backbone of the project, offering durability and a modern finish. This material is contrasted with a warm palette of wood, which is used extensively in the interiors, creating inviting spaces that focus on comfort. Large glass windows are strategically placed to optimize natural light, facilitating a visual connection between the indoor and outdoor environments. Additionally, steel elements provide structural support while maintaining a sleek and minimalist appearance.
The layout of the Floating House is well thought out, with a clear separation between public and private zones. The public sections encourage interaction and creativity, while private areas offer retreat and quiet refuge from the bustling environment outside. The thoughtful distribution of space reflects an understanding of how individuals and groups might utilize the architecture, thereby enhancing the overall user experience.
Unique design approaches distinguish this project in a competitive architectural landscape. One notable feature is the elevated structure, which appears to float above the water's surface. This design not only enhances the aesthetic appeal but also responds to nuanced environmental challenges, such as flooding and erosion. The incorporation of retrofitted ventilation systems is another innovative solution that maximizes natural airflow while controlling indoor temperature and lighting conditions. By utilizing reflective panels, the architecture minimizes glare while ensuring that natural light suffuses the interior spaces, promoting a healthier indoor environment.
Moreover, the design is enhanced by its commitment to sustainability. The use of energy-efficient materials and systems supports reduced energy consumption and a lower overall environmental impact. The architecture thoughtfully embraces its surroundings, encouraging a closer relationship with nature that benefits both the users and the ecological context.
In summary, the Floating House reflects a significant advancement in architectural design, presenting a model of how to harmonize community, history, and modern living. This project encourages exploration, inviting readers to delve into its architectural plans, sections, and design details for a richer understanding of its unique offerings and conceptual underpinnings. By examining these elements, one can gain deeper insights into the innovative architectural ideas that inform this remarkable project.


