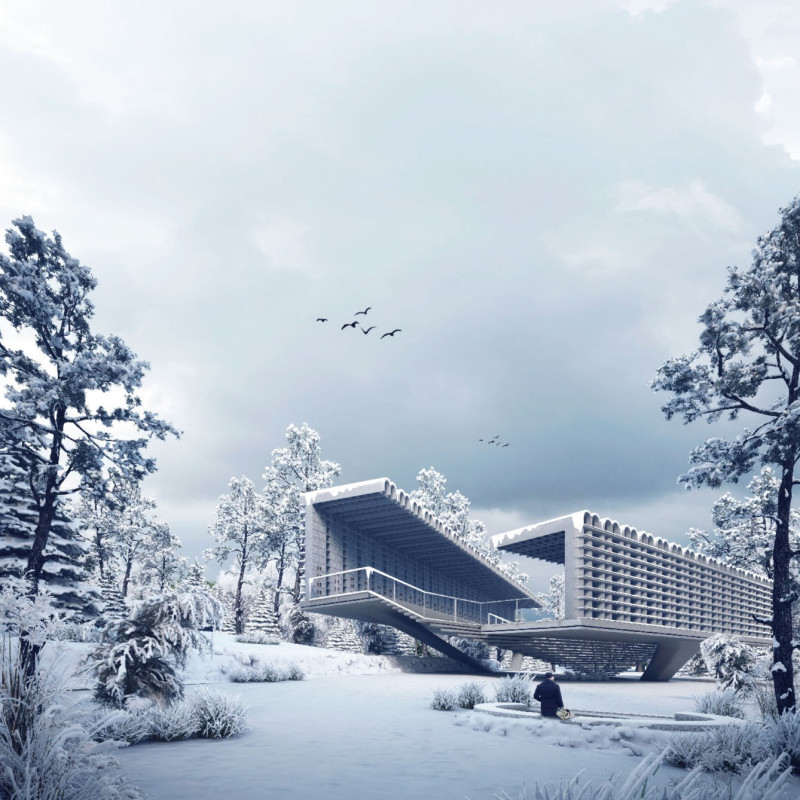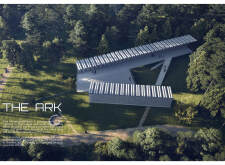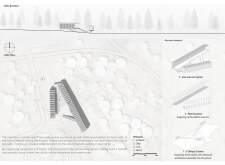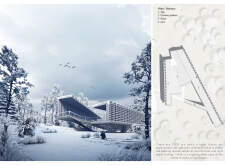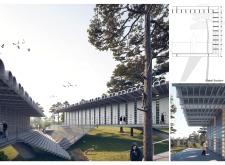5 key facts about this project
The project's design establishes itself as a metaphorical vessel, drawing comparisons to an ark, which symbolizes hope and continuity. This conceptual framework underscores the importance of creating a space that invites visitors to connect not just with the memories of their loved ones but also with the natural world surrounding them. The structure is elevated above the ground, allowing the landscape to thrive beneath it, thus reinforcing a seamless bond between architecture and nature. This elevation not only minimizes the site’s ecological impact but also offers visitors a unique vantage point from which to engage with their surroundings.
The architectural form is composed of two elongated volumes positioned at an angle to facilitate visibility while maintaining an essential degree of privacy. This design choice contributes to a sense of intimacy, allowing personal moments of reflection to occur within a broader framework of shared experiences. The careful articulation of the structure presents clean lines and soft geometric forms that enhance the overall visual experience, drawing the eye and guiding movement through the space.
In terms of materials, "The Ark" relies primarily on concrete, selected for its resilience and understated aesthetic. Concrete contributes to the project's emotional resonance, embodying the permanence associated with memorial spaces. Steel plays a critical role in the design, serving as a structural element that ensures stability while allowing for innovative and dynamic configurations, particularly with the oblique columns that elevate the platform. Additionally, copper-coated details are thoughtfully integrated throughout, adding a touch of warmth and functionality, such as in the design of flower vases accompanying the urns.
The relationship between the building and landscape is enriched by the careful landscaping that surrounds "The Ark." This aspect of the project emphasizes the intent to maintain and celebrate the natural flora present at the site. Pathways composed of local materials invite visitors to explore the landscape and engage with various contemplative stations. The natural growth of grass and plants below the structure connects the design intimately with its setting, fostering a deeper appreciation for the life surrounding the memorial.
Accessibility remains a key consideration in the architectural design, with carefully planned ramps and steps providing ease of movement throughout the site. This attention to leaving no visitor behind reinforces the project's welcoming spirit, inviting individuals from diverse backgrounds to partake in the experience.
Unique design approaches are evident throughout "The Ark." The integration of architectural and natural elements demonstrates a commitment to creating a harmonious environment that prioritizes user experience. By choosing to elevate the space, the design challenges conventional notions of memorial architecture, offering a fresh perspective that promotes both introspection and growth.
In summary, "The Ark" stands out as a thoughtful architectural project that fosters meaningful interactions with nature, spirituality, and personal loss. The careful selection of materials, combined with a well-executed design approach, underscores the importance of creating spaces that resonate with their users. Those interested in a comprehensive understanding of the project are encouraged to engage with the architectural plans, sections, designs, and ideas presented. Doing so will provide deeper insights into the innovative qualities of this reflective space, inviting further exploration of its emotional and architectural significance.


