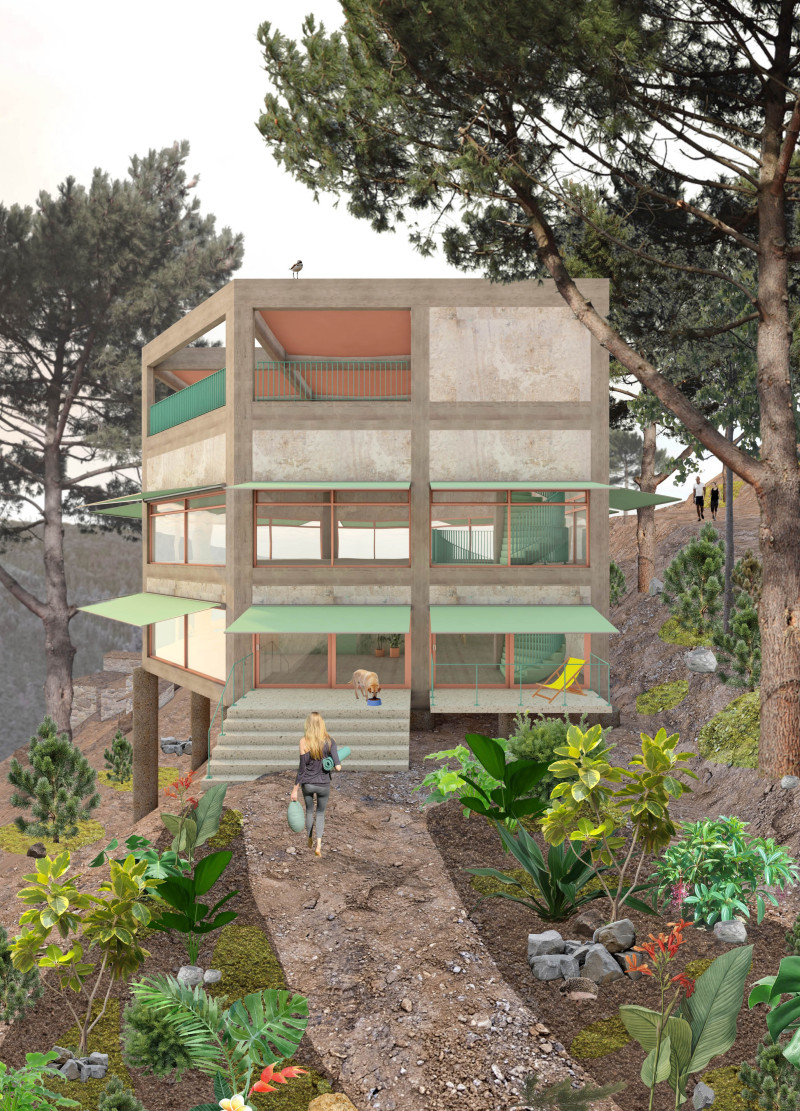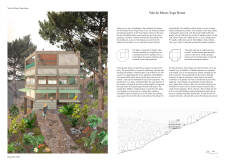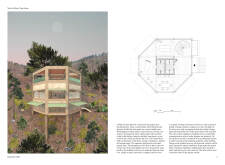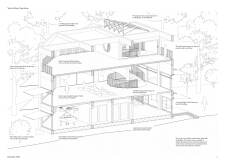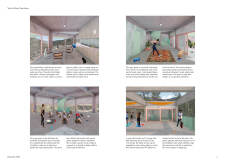5 key facts about this project
The primary function of the yoga house is to provide a serene space for physical and mental rejuvenation. Housing communal areas for dining, socializing, and practicing yoga, the project caters to diverse needs within a cohesive design framework. The layout is characterized by an open concept that prioritizes natural light and views of the surrounding forests, enhancing the overall experience for visitors.
One of the significant design features is the careful integration of the building into its natural context. Constructed within a forested area, the yoga house utilizes an elevated base that minimizes disruption to the landscape. This elevated structure is supported by concrete columns, which also allows for ventilation underneath, further promoting an eco-friendly approach to its construction. The use of local materials such as concrete, natural stone, and wood highlights a commitment to sustainability while ensuring that the architecture remains grounded in the environment it inhabits.
The spatial organization of the Vale de Moses Yoga House is deliberate and multifunctional. The ground floor acts as a communal hub, featuring a spacious dining area and kitchen where residents can gather. This openness fosters a sense of community and encourages social interaction among guests. Large windows provide uninterrupted views of the valley, allowing natural light to flood the interior spaces while creating a seamless transition between indoor and outdoor environments.
On the first floor, the design emphasizes flexibility and functionality, incorporating dedicated yoga studios that are large enough to accommodate groups while allowing for personal meditation and reflection. The layout is intentionally uncluttered, promoting a sense of calm that resonates with the spiritual essence of yoga practices. Expansive glass walls invite the surrounding beauty of the landscape inside, reinforcing the idea that nature is an integral part of the retreat experience.
The top floor features an outdoor yoga terrace that capitalizes on the height of the building, offering panoramic views that enhance spiritual practices. This space is adaptable for various uses, whether for yoga sessions, meditation, or simply enjoying the tranquility of the surroundings. The inclusion of fabric screens provides shade and flexibility, further illustrating the design's responsiveness to environmental conditions.
Sustainability is a core principle reflected throughout the architectural design. The installation of photovoltaic panels on the roof underscores a commitment to renewable energy sources, allowing the building to operate largely independently. Furthermore, an innovative grey water system has been incorporated to facilitate water conservation, utilizing recycled water for irrigation within the landscape.
What distinguishes the Vale de Moses Yoga House is not merely its functionality but its holistic approach to architecture. The design principles prioritize well-being, community, and sustainability, creating a retreat that harmonizes with its surroundings while serving the practical needs of its users. The building represents a conscious response to the growing demand for spaces that foster personal growth and mindfulness in today’s fast-paced world.
For those intrigued by the architectural ideas and concepts behind this project, exploring the architectural plans, sections, and specific design elements presented can provide further insights into how the Vale de Moses Yoga House achieves its goals effectively. By examining these aspects, readers can gain a deeper understanding of how thoughtful architecture can enhance well-being and community living.


