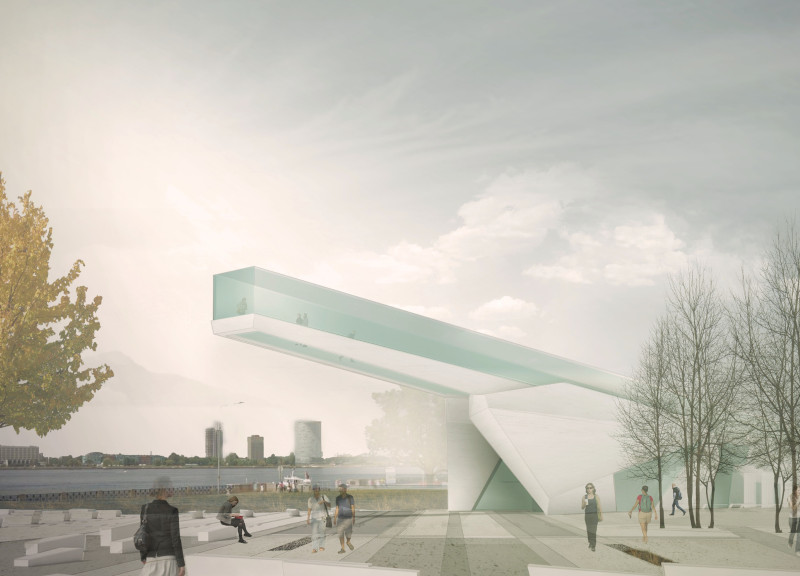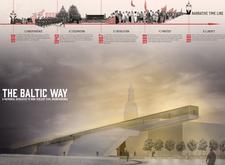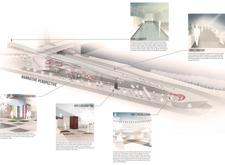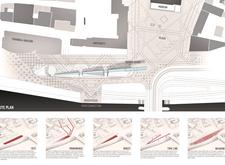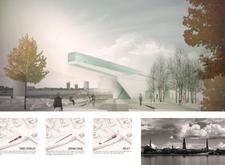5 key facts about this project
At its core, the design embodies the idea of connection between the three countries while paying homage to their unique identities. The architectural layout features three distinct yet interconnected segments, each representing one of the Baltic States. This arrangement not only emphasizes their individuality but also signifies the importance of collaboration and solidarity during times of struggle. Visitors are encouraged to walk through the space, which acts as a narrative pathway guiding them through pivotal events from the declaration of independence in 1918 to the eventual liberation from Soviet control in 1991.
The functional aspects of the project go beyond merely commemorating the past; it actively engages the community by offering spaces for gathering, education, and contemplation. By incorporating seating areas, plazas, and viewing platforms, the design caters to those looking for a tranquil environment to reflect or discuss the significance of the events commemorated. Each architectural element is carefully crafted to ensure that it invites interaction, allowing visitors to connect with the memorial on a personal level.
The use of materials plays a crucial role in reinforcing the project's themes. Concrete serves as the primary structural element, providing a sense of permanence and strength that mirrors the enduring spirit of the Baltic peoples. Glass is thoughtfully integrated, allowing natural light to filter into the interior spaces, creating a transparent atmosphere that invites openness in dialogue. Steel components offer stability while contributing to the modern aesthetic, aligning with the architectural intentions of presenting both history and contemporary aspirations. Pathways laid with stone pavers connect various segments, grounding the structure within its landscape and enhancing the overall experience for visitors.
A noteworthy aspect of the design is how it responds to the surrounding environment. The memorial’s form is intentionally elevated, which allows individuals to gain a broader perspective of the area while serving to uplift the narrative of hope and freedom. This elevation is not merely functional but also symbolic, reflecting the significant turning points in the struggle for sovereignty.
Additionally, the landscaping surrounding the memorial is designed to create a seamless transition between the built environment and nature. Carefully positioned trees and open spaces offer areas for reflection and gathering, enriching the experience while reinforcing the connection to the land and its historical context.
Unique to this project is its multifaceted engagement strategy. Visitors are not just passive observers but active participants in a narrative journey. The design encourages exploration, offering opportunities to engage with historical content, participate in communal reflection, and learn about the ongoing journey toward independence and identity of the Baltic States.
In summary, "The Baltic Way" exemplifies a thoughtful approach to architectural design that prioritizes historical context, cultural significance, and community interaction. This project is a compelling representation of the interconnected stories of the Baltic nations, crafted through a blend of materiality, spatial planning, and landscape integration. For those interested in delving deeper, exploring the architectural plans, sections, and ideas will provide an enriching understanding of the design's layers and intentions. The project stands as a meaningful tribute that resonates with the past while encouraging reflection and dialogue for the future.


