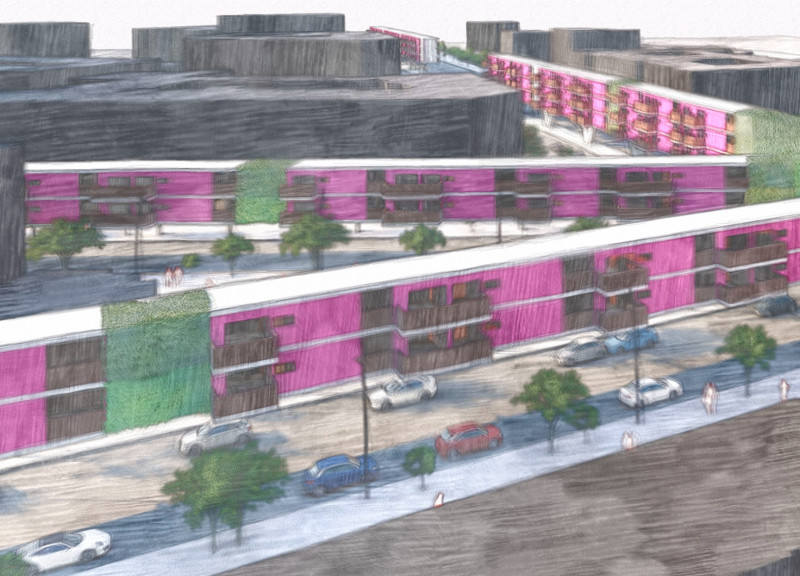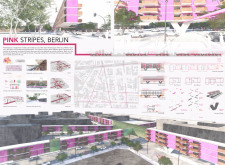5 key facts about this project
At its core, "Pink Stripes" embodies a commitment to enhancing urban living through innovative design while prioritizing accessibility and inclusivity. The building features a linear module that is elevated above the ground plane, offering unobstructed views of the surrounding area. This unique elevation not only facilitates a distinct architectural profile but also enables a more fluid interaction between public and private spheres. The design incorporates essential residential units while also providing spaces for public engagement, such as cafes and shops at ground level.
One of the standout elements of this project is its deliberate use of color and materiality. The exterior is characterized by a playful application of vibrant pink stripes, serving as an unmistakable signature that distinguishes the architecture from its surroundings. This choice of color is not superficial; it plays a critical role in reflecting the creative spirit of the neighborhood. The building utilizes a harmonious blend of materials, prominently featuring concrete for structural elements, glass for transparency and connectivity, and thermally-treated wood for warmth and texture. The juxtaposition of these materials not only emphasizes durability but also enhances the visual appeal of the façade.
The architectural design uniquely engages with light and space. The extensive use of glass not only invites natural light into the interiors but also creates a sense of openness and connectivity with the environment. Residents and visitors experience a fluid interaction with the natural surroundings, as the transparency of the design blurs the line between the inside and outside. This approach not only amplifies the aesthetic value of the building but also contributes significantly to the occupants’ well-being by enhancing their connection to nature.
The circulation within "Pink Stripes" is deliberately designed to promote ease of movement, featuring horizontal corridors that create pathways between residential units and communal areas. Access to different levels is facilitated through strategically placed elevators and escalators, ensuring that all areas are conveniently reachable. This thoughtful consideration of accessibility is crucial in fostering a welcoming atmosphere for residents of diverse backgrounds and abilities.
In addition to its architectural merits, "Pink Stripes" embraces the principles of sustainability. The design incorporates energy-efficient systems and building techniques, allowing it to minimize environmental impact while maintaining high standards of comfort and functionality. The project represents a holistic approach to urban architecture, not only responding to the immediate needs of its users but also considering the broader implications for sustainable urban living.
The significance of "Pink Stripes" extends beyond its physical attributes; it stands as a cultural marker in the urban landscape of Berlin. By introducing an element that is visually engaging and functionally relevant, the project reinforces the dialogue between modern architectural practices and historical context. It invites onlookers to rethink the urban experience, encouraging a greater appreciation for how architecture can shape everyday life.
For those interested in a more in-depth examination of this project, exploring the architectural plans, sections, and detailed design elements will provide further insight into the innovative approaches employed in "Pink Stripes." This analysis reveals a carefully considered architectural narrative that reflects the needs of urban communities while celebrating the art of design. It is a project that embodies the spirit of contemporary architecture, reinforcing the importance of both functional and aesthetic considerations in urban development.























